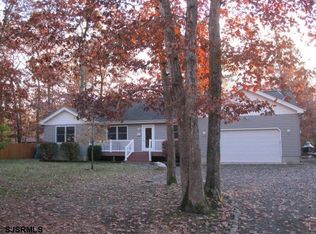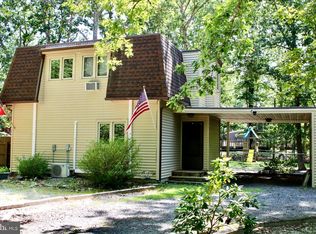This Gorgeous 4 br 3 bath Sweetwater cape cod is perfect in every way, & is ready for a new owner! This spacious home features a very open floor plan, with the kitchen and dining room opening to an 18x 18 den, thru French doors. The den features knotty pine walls, new carpet and vaulted ceilings , along with a 15 ft bar for entertaining! The kitchen is picture perfect too, with center island, huge pantry, lots of cabinet and counter space , and all appliances included! There is a formal living room with spotless neutral carpeting, and two bedroom suites on the first floor! The 1st suite is the master, with an unbelievable walk in closet, and bath with soaking tub AND shower. The 1 st floor guest suite features double closets and a full bath. There are two large bedrooms on the second floor, along with a large loft and another full bath! Between the use of solar energy and the 50,000 BTU pellet stove in the den, this home boasts Modest utility bills too! There is a full basement, constructed with superior wall system. The washer and dryer convey, and are located in the mud room. This home is irrigated both front and back, and has a 42 foot deck that overlooks the NEW pool ! Make your appointment today to preview this lovely Mullica Home! Mullica schools, Cedar Creek High School and the Mullica River, this home is close to everything and yet in the heart of nature!
This property is off market, which means it's not currently listed for sale or rent on Zillow. This may be different from what's available on other websites or public sources.

