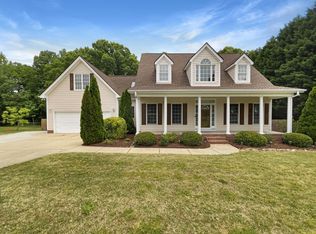Sold for $650,000
$650,000
5405 Overdale Ln, Raleigh, NC 27603
4beds
3,306sqft
Single Family Residence, Residential
Built in 2000
0.75 Acres Lot
$639,000 Zestimate®
$197/sqft
$3,345 Estimated rent
Home value
$639,000
$607,000 - $671,000
$3,345/mo
Zestimate® history
Loading...
Owner options
Explore your selling options
What's special
Welcome to 5405 Overdale Lane, where timeless style meets Southern comfort. This spacious 4-bedroom, 4.5-bath home has everything you've been dreaming of. From a big front porch made for rocking chairs to a backyard pool that feels like your own private retreat. Step inside and you'll find a light-filled layout with beautiful hardwood floors and a floor plan designed for both everyday living and easy entertaining. The main-floor primary suite includes an updated bathroom, offering a private retreat. Each additional bedroom has its own full bath for privacy and comfort for everyone Need a home office, gym, bonus room, or creative studio? The upstairs private flex space is ready for whatever life throws your way. And then there's the backyard. Whether you're lounging poolside, hosting a cookout, or just soaking in the sunshine, this private pool turns your home into a staycation spot year-round. A true blend of comfort, space, and style in a prime location. Come see it yourself!
Zillow last checked: 8 hours ago
Listing updated: October 28, 2025 at 01:30am
Listed by:
Rebecca Ellis 252-945-5741,
Keller Williams Legacy
Bought with:
Sally Bauer Trubshaw, 271234
Coldwell Banker Advantage
Source: Doorify MLS,MLS#: 10101143
Facts & features
Interior
Bedrooms & bathrooms
- Bedrooms: 4
- Bathrooms: 5
- Full bathrooms: 4
- 1/2 bathrooms: 1
Heating
- Electric, Forced Air, Heat Pump, Zoned
Cooling
- Attic Fan, Central Air, Heat Pump, Zoned
Appliances
- Included: Dishwasher, Electric Range, Electric Water Heater, Microwave, Plumbed For Ice Maker, Range, Washer/Dryer, Water Heater
- Laundry: Laundry Room, Main Level
Features
- Bathtub/Shower Combination, Breakfast Bar, Ceiling Fan(s), Double Vanity, Eat-in Kitchen, Pantry, Master Downstairs, Smooth Ceilings, Tray Ceiling(s), Walk-In Closet(s), Walk-In Shower
- Flooring: Carpet, Ceramic Tile, Hardwood, Vinyl
- Basement: Crawl Space
- Number of fireplaces: 1
- Fireplace features: Gas Log, Living Room, Propane
Interior area
- Total structure area: 3,306
- Total interior livable area: 3,306 sqft
- Finished area above ground: 3,306
- Finished area below ground: 0
Property
Parking
- Total spaces: 6
- Parking features: Concrete, Driveway, Garage, Parking Pad
- Attached garage spaces: 2
Features
- Levels: Multi/Split, Two
- Stories: 2
- Patio & porch: Deck, Front Porch, Patio
- Exterior features: Fire Pit, Garden, Private Yard, Rain Gutters, Storage
- Pool features: In Ground
- Fencing: Back Yard, Fenced, Wood
- Has view: Yes
Lot
- Size: 0.75 Acres
- Features: Corner Lot, Landscaped
Details
- Parcel number: 0698.04942428.000
- Special conditions: Standard
Construction
Type & style
- Home type: SingleFamily
- Architectural style: Traditional, Transitional
- Property subtype: Single Family Residence, Residential
Materials
- HardiPlank Type
- Foundation: Brick/Mortar
- Roof: Composition
Condition
- New construction: No
- Year built: 2000
Utilities & green energy
- Sewer: Septic Tank
- Water: Well
- Utilities for property: Cable Available, Electricity Connected, Septic Available, Water Available
Community & neighborhood
Location
- Region: Raleigh
- Subdivision: Perry Place
Price history
| Date | Event | Price |
|---|---|---|
| 8/29/2025 | Sold | $650,000$197/sqft |
Source: | ||
| 7/28/2025 | Pending sale | $650,000$197/sqft |
Source: | ||
| 7/15/2025 | Price change | $650,000-1.4%$197/sqft |
Source: | ||
| 7/4/2025 | Price change | $659,000-2.4%$199/sqft |
Source: | ||
| 6/5/2025 | Listed for sale | $675,000+8%$204/sqft |
Source: | ||
Public tax history
| Year | Property taxes | Tax assessment |
|---|---|---|
| 2025 | $3,856 +3% | $599,698 |
| 2024 | $3,744 +11.7% | $599,698 +40.3% |
| 2023 | $3,352 +14.8% | $427,309 +6.4% |
Find assessor info on the county website
Neighborhood: 27603
Nearby schools
GreatSchools rating
- 8/10Vance ElementaryGrades: PK-5Distance: 1.7 mi
- 2/10North Garner MiddleGrades: 6-8Distance: 6.7 mi
- 5/10Garner HighGrades: 9-12Distance: 5.7 mi
Schools provided by the listing agent
- Elementary: Wake - Vance
- Middle: Wake - North Garner
- High: Wake - Garner
Source: Doorify MLS. This data may not be complete. We recommend contacting the local school district to confirm school assignments for this home.
Get a cash offer in 3 minutes
Find out how much your home could sell for in as little as 3 minutes with a no-obligation cash offer.
Estimated market value$639,000
Get a cash offer in 3 minutes
Find out how much your home could sell for in as little as 3 minutes with a no-obligation cash offer.
Estimated market value
$639,000
