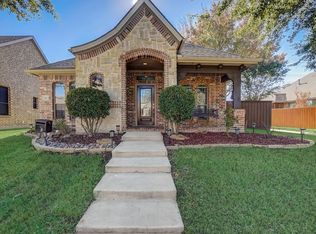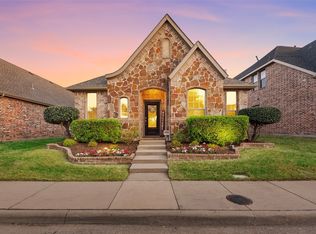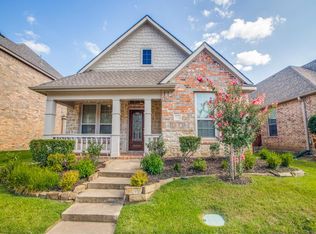Sold
Price Unknown
5405 Oakley Rd, McKinney, TX 75070
3beds
1,799sqft
Single Family Residence
Built in 2006
4,356 Square Feet Lot
$420,500 Zestimate®
$--/sqft
$2,205 Estimated rent
Home value
$420,500
$395,000 - $446,000
$2,205/mo
Zestimate® history
Loading...
Owner options
Explore your selling options
What's special
Welcome to this beautifully maintained patio home featuring a backyard oasis designed for relaxation and entertaining. Enjoy the low-maintenance luxury of premium turf, a newer fence for added privacy, and a serene outdoor space perfect for gatherings. Inside, you’ll find rich hardwood floors throughout and an open-concept layout that seamlessly blends the living, dining, and kitchen areas. The spacious kitchen is a chef’s dream, complete with matching KitchenAid appliances and plenty of counter space. Ideally located just minutes from major highways, premier shopping and dining, and the exciting future attractions of Canon Beach Surf and Adventure Park and Kalahari Resort. This home offers both comfort and convenience—perfect for your next chapter! Fridge, washer and dryer to stay with acceptable offer. Ask Listing agent for list of furniture for sale.
Zillow last checked: 8 hours ago
Listing updated: June 19, 2025 at 07:30pm
Listed by:
Elizabeth Gassos 0675146 214-435-8488,
Keller Williams Realty DPR 972-732-6000
Bought with:
Jiji Abraham
Keller Williams Realty Allen
Source: NTREIS,MLS#: 20873937
Facts & features
Interior
Bedrooms & bathrooms
- Bedrooms: 3
- Bathrooms: 2
- Full bathrooms: 2
Primary bedroom
- Features: Dual Sinks, En Suite Bathroom, Separate Shower, Walk-In Closet(s)
- Level: First
- Dimensions: 17 x 12
Primary bedroom
- Features: Built-in Features, Dual Sinks
- Level: First
- Dimensions: 8 x 7
Bedroom
- Level: First
- Dimensions: 10 x 13
Bedroom
- Level: First
- Dimensions: 11 x 12
Dining room
- Level: First
- Dimensions: 11 x 10
Other
- Features: Built-in Features, Dual Sinks, Separate Shower
- Level: First
- Dimensions: 9 x 10
Other
- Level: First
- Dimensions: 11 x 15
Kitchen
- Features: Built-in Features, Granite Counters, Kitchen Island
- Level: First
- Dimensions: 16 x 13
Living room
- Features: Fireplace
- Level: First
- Dimensions: 13 x 16
Utility room
- Features: Built-in Features
- Level: First
- Dimensions: 6 x 6
Heating
- Central, Natural Gas
Cooling
- Central Air, Ceiling Fan(s), Electric
Appliances
- Included: Dryer, Dishwasher, Disposal, Indoor Grill, Washer
- Laundry: Laundry in Utility Room
Features
- Chandelier, Granite Counters, Open Floorplan
- Flooring: Carpet, Ceramic Tile, Hardwood
- Has basement: No
- Number of fireplaces: 1
- Fireplace features: Electric, Living Room
Interior area
- Total interior livable area: 1,799 sqft
Property
Parking
- Total spaces: 2
- Parking features: Door-Single, Garage Faces Rear
- Attached garage spaces: 2
Features
- Levels: One
- Stories: 1
- Pool features: None
Lot
- Size: 4,356 sqft
Details
- Parcel number: 75070
Construction
Type & style
- Home type: SingleFamily
- Architectural style: Traditional,Detached
- Property subtype: Single Family Residence
Materials
- Brick
- Foundation: Slab
- Roof: Composition
Condition
- Year built: 2006
Utilities & green energy
- Sewer: Public Sewer
- Water: Public
- Utilities for property: Sewer Available, Underground Utilities, Water Available
Community & neighborhood
Community
- Community features: Curbs, Sidewalks
Location
- Region: Mckinney
- Subdivision: Village Park Ph 1b
HOA & financial
HOA
- Has HOA: Yes
- HOA fee: $395 annually
- Services included: Association Management
- Association name: CMA
- Association phone: 972-943-2828
Other
Other facts
- Listing terms: Cash,Conventional,FHA,VA Loan
Price history
| Date | Event | Price |
|---|---|---|
| 4/28/2025 | Sold | -- |
Source: NTREIS #20873937 Report a problem | ||
| 3/25/2025 | Contingent | $435,000$242/sqft |
Source: NTREIS #20873937 Report a problem | ||
| 3/19/2025 | Listed for sale | $435,000$242/sqft |
Source: NTREIS #20873937 Report a problem | ||
Public tax history
| Year | Property taxes | Tax assessment |
|---|---|---|
| 2025 | -- | $383,945 +10% |
| 2024 | $3,072 +2.5% | $349,041 +10% |
| 2023 | $2,996 -34.7% | $317,310 +10% |
Find assessor info on the county website
Neighborhood: Village Park
Nearby schools
GreatSchools rating
- 10/10Lois Lindsey ElementaryGrades: PK-6Distance: 0.4 mi
- 9/10Walter & Lois Curtis Middle SchoolGrades: 7-8Distance: 4.4 mi
- 8/10Allen High SchoolGrades: 9-12Distance: 3.1 mi
Schools provided by the listing agent
- Elementary: Kerr
- Middle: Ereckson
- High: Allen
- District: Allen ISD
Source: NTREIS. This data may not be complete. We recommend contacting the local school district to confirm school assignments for this home.
Get a cash offer in 3 minutes
Find out how much your home could sell for in as little as 3 minutes with a no-obligation cash offer.
Estimated market value
$420,500


