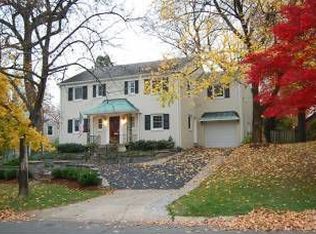Sold for $1,556,000
$1,556,000
5405 Newington Rd, Bethesda, MD 20816
5beds
2,402sqft
Single Family Residence
Built in 1960
10,564 Square Feet Lot
$1,600,400 Zestimate®
$648/sqft
$5,794 Estimated rent
Home value
$1,600,400
$1.47M - $1.74M
$5,794/mo
Zestimate® history
Loading...
Owner options
Explore your selling options
What's special
Discover the epitome of spacious living at 5405 Newington Road in Bethesda. This captivating home boasts 2 bedrooms and 2.5 baths on the main level, adorned with gleaming hardwood floors throughout and multiple fireplaces. Entertain guests in style with a separate formal living area, while the open dining/family room seamlessly flows onto a charming patio, perfect for al fresco dining. Retreat to the expansive primary suite, featuring a generous walk-in closet for all your storage needs. Descend to the lower level to find 3 additional bedrooms and a bath, accompanied by a versatile living area/media space, offering endless possibilities for relaxation and entertainment. Outside, a detached garage and ample storage space under the house ensure convenience and organization. The fenced backyard provides a private oasis for outdoor enjoyment. Plus, with the Westbard Shopping Center just minutes away, everyday conveniences are at your fingertips. Don't miss this opportunity to call 5405 Newington Road home!
Zillow last checked: 8 hours ago
Listing updated: August 13, 2024 at 08:22pm
Listed by:
Luke Rozansky 301-219-9374,
Compass,
Co-Listing Agent: Bradley J Rozansky 301-656-7700,
Compass
Bought with:
JT Burton, 610949
Compass
Source: Bright MLS,MLS#: MDMC2131192
Facts & features
Interior
Bedrooms & bathrooms
- Bedrooms: 5
- Bathrooms: 4
- Full bathrooms: 3
- 1/2 bathrooms: 1
- Main level bathrooms: 3
- Main level bedrooms: 2
Basement
- Area: 800
Heating
- Forced Air, Natural Gas
Cooling
- Central Air, Electric
Appliances
- Included: Dishwasher, Disposal, Dryer, Exhaust Fan, Oven/Range - Electric, Range Hood, Refrigerator, Washer, Cooktop, Microwave, Gas Water Heater
- Laundry: In Basement, Has Laundry
Features
- Dining Area, Chair Railings, Crown Molding, Primary Bath(s), Recessed Lighting, Floor Plan - Traditional
- Flooring: Hardwood, Ceramic Tile, Carpet, Wood
- Windows: Window Treatments
- Basement: Finished,Rear Entrance
- Number of fireplaces: 2
- Fireplace features: Mantel(s)
Interior area
- Total structure area: 2,402
- Total interior livable area: 2,402 sqft
- Finished area above ground: 1,602
- Finished area below ground: 800
Property
Parking
- Total spaces: 1
- Parking features: Garage Faces Front, Driveway, Asphalt, Attached
- Attached garage spaces: 1
- Has uncovered spaces: Yes
Accessibility
- Accessibility features: None
Features
- Levels: Two
- Stories: 2
- Patio & porch: Patio
- Exterior features: Stone Retaining Walls
- Pool features: None
- Fencing: Back Yard,Masonry/Stone
Lot
- Size: 10,564 sqft
Details
- Additional structures: Above Grade, Below Grade
- Parcel number: 160700662203
- Zoning: R60
- Special conditions: Standard
Construction
Type & style
- Home type: SingleFamily
- Architectural style: Colonial
- Property subtype: Single Family Residence
Materials
- Brick
- Foundation: Slab
- Roof: Asphalt
Condition
- New construction: No
- Year built: 1960
Utilities & green energy
- Sewer: Public Sewer
- Water: Public
Community & neighborhood
Security
- Security features: Smoke Detector(s)
Location
- Region: Bethesda
- Subdivision: Westwood
Other
Other facts
- Listing agreement: Exclusive Agency
- Ownership: Fee Simple
Price history
| Date | Event | Price |
|---|---|---|
| 6/14/2024 | Sold | $1,556,000+11.9%$648/sqft |
Source: | ||
| 5/14/2024 | Pending sale | $1,390,000$579/sqft |
Source: | ||
| 5/9/2024 | Listed for sale | $1,390,000+44.9%$579/sqft |
Source: | ||
| 11/3/2003 | Sold | $959,000+66.8%$399/sqft |
Source: Public Record Report a problem | ||
| 8/28/2002 | Sold | $575,000+22.3%$239/sqft |
Source: Public Record Report a problem | ||
Public tax history
| Year | Property taxes | Tax assessment |
|---|---|---|
| 2025 | $14,335 +14.5% | $1,161,400 +6.8% |
| 2024 | $12,521 +7.2% | $1,087,633 +7.3% |
| 2023 | $11,682 +12.6% | $1,013,867 +7.8% |
Find assessor info on the county website
Neighborhood: 20816
Nearby schools
GreatSchools rating
- 9/10Wood Acres Elementary SchoolGrades: PK-5Distance: 0.5 mi
- 10/10Thomas W. Pyle Middle SchoolGrades: 6-8Distance: 1.9 mi
- 9/10Walt Whitman High SchoolGrades: 9-12Distance: 1.5 mi
Schools provided by the listing agent
- District: Montgomery County Public Schools
Source: Bright MLS. This data may not be complete. We recommend contacting the local school district to confirm school assignments for this home.

Get pre-qualified for a loan
At Zillow Home Loans, we can pre-qualify you in as little as 5 minutes with no impact to your credit score.An equal housing lender. NMLS #10287.
