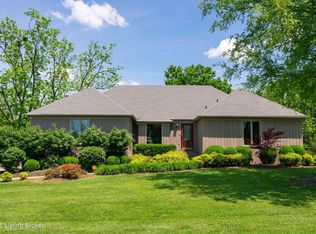Classic cape cod in Indian Hills Cherokee with a hard-to-find 1st floor master AND walk out lower level! The formal living and dining rooms flank the foyer - all with hardwood floors - and the living room has the 1st of 2 fireplaces. Great eat-in kitchen with an abundance of cabinetry was updated with solid surface counters, DCS 6 burner professional stainless gas range, GE Profile stainless double ovens and stainless dishwasher. The kitchen also has a spacious center island plus huge walk-in pantry (also with laundry hookups). The family room is truly ''great'' and designed ahead of its time with its 2 story ceiling height and masonry fireplace. It is generously sized with great flow for entertaining onto a screened porch remodeled with composite material floor boards and screens. The views here are beautiful and the house receives plentiful natural light. 3 upstairs bedroom are generously sized and one so large that it would be a great 2nd master bedroom. The finished walk-out lower level is perfect for a 2nd family room and was professionally waterproofed in 2005. 2 car garage and a super location inside the Watterson make this home the perfect choice! Furnace and A/C new in 2017. Great master walk-in closet and invisible dog fence there too!
This property is off market, which means it's not currently listed for sale or rent on Zillow. This may be different from what's available on other websites or public sources.
