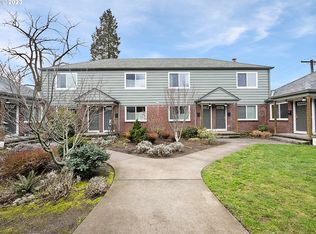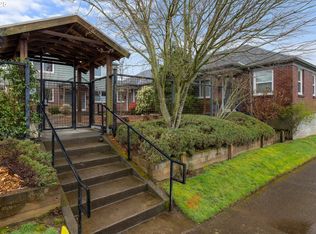Sold
$299,000
5405 NE 10th Ave APT 6, Portland, OR 97211
2beds
754sqft
Residential, Condominium, Townhouse
Built in 1948
-- sqft lot
$291,000 Zestimate®
$397/sqft
$1,736 Estimated rent
Home value
$291,000
$271,000 - $314,000
$1,736/mo
Zestimate® history
Loading...
Owner options
Explore your selling options
What's special
Tucked away between the Dekum Triangle and Alberta Arts, this private mid century condo has form-and-function updates and is perfectly located - situated in a quaint gated community, down a gently winding walkway. Recently refinished oak and fir floors on the main and fresh paint on the interior deliver a warm welcome, and lovely light and curved entryways add some romance. A sweet dining area adjoins a functional kitchen, with freshly painted cabinets and the welcome addition of a wine nook. The adorable vintage bath has newer tile, and an updated recessed medicine cabinet and shelves. Skim coating on all of the walls, except the back bedroom, and two layers of sound dampening sheetrock have been added to the primary bedroom and living room, enhancing the feeling of privacy. There’s newer plumbing in all the units, along with a new roof in this particular section of the building. The easily maintained backyard has newer fencing, creating a happy little oasis for morning coffee and growing your planter garden. Dedicated, locked storage space is accessible on the north side of the building to keep your bike and belongings secure. Near Alberta Park, Peninsula Park Rose Garden, and all the excellent restaurants and cafes just blocks away. This is a darling home in a prime spot, ideal for downsizing or urban adventurers. [Home Energy Score = 5. HES Report at https://rpt.greenbuildingregistry.com/hes/OR10233048]
Zillow last checked: 8 hours ago
Listing updated: December 07, 2024 at 03:44am
Listed by:
Shannon Sansoterra 503-260-9383,
Think Real Estate,
Charity Chesnek 503-997-1372,
Think Real Estate
Bought with:
Jesse Haskins, 200008025
Keller Williams Premier Partners
Source: RMLS (OR),MLS#: 24671190
Facts & features
Interior
Bedrooms & bathrooms
- Bedrooms: 2
- Bathrooms: 1
- Full bathrooms: 1
Primary bedroom
- Features: Ceiling Fan, Closet
- Level: Upper
- Area: 144
- Dimensions: 12 x 12
Bedroom 2
- Features: Ceiling Fan, Closet
- Level: Upper
- Area: 120
- Dimensions: 10 x 12
Dining room
- Level: Main
Kitchen
- Features: Dishwasher, Free Standing Range, Free Standing Refrigerator, Wood Floors
- Level: Main
- Area: 120
- Width: 8
Living room
- Features: Washer Dryer, Wood Floors
- Level: Main
- Area: 204
- Dimensions: 12 x 17
Heating
- Zoned
Cooling
- None
Appliances
- Included: Dishwasher, Free-Standing Range, Free-Standing Refrigerator, Washer/Dryer
Features
- Ceiling Fan(s), Closet
- Flooring: Wood
- Windows: Vinyl Frames
- Basement: Exterior Entry,Storage Space
Interior area
- Total structure area: 754
- Total interior livable area: 754 sqft
Property
Parking
- Parking features: On Street
- Has uncovered spaces: Yes
Features
- Stories: 2
- Exterior features: Yard
- Fencing: Fenced
Lot
- Features: Gated
Details
- Parcel number: R557509
- Zoning: RM2
Construction
Type & style
- Home type: Townhouse
- Architectural style: Mid Century Modern
- Property subtype: Residential, Condominium, Townhouse
Materials
- Brick, Wood Siding
- Foundation: Concrete Perimeter
- Roof: Composition
Condition
- Resale
- New construction: No
- Year built: 1948
Utilities & green energy
- Gas: Gas
- Sewer: Public Sewer
- Water: Public
Community & neighborhood
Security
- Security features: Security Gate
Location
- Region: Portland
- Subdivision: Alberta Arts/King
HOA & financial
HOA
- Has HOA: Yes
- HOA fee: $571 monthly
- Amenities included: Commons, Exterior Maintenance, Gas, Gated, Hot Water, Insurance, Maintenance Grounds, Trash, Water
Other
Other facts
- Listing terms: Cash,Conventional
- Road surface type: Paved
Price history
| Date | Event | Price |
|---|---|---|
| 12/5/2024 | Sold | $299,000$397/sqft |
Source: | ||
| 11/8/2024 | Pending sale | $299,000$397/sqft |
Source: | ||
| 10/24/2024 | Price change | $299,000-8%$397/sqft |
Source: | ||
| 10/3/2024 | Price change | $325,000-5.8%$431/sqft |
Source: | ||
| 9/19/2024 | Listed for sale | $345,000$458/sqft |
Source: | ||
Public tax history
| Year | Property taxes | Tax assessment |
|---|---|---|
| 2025 | $4,537 +3.7% | $168,390 +3% |
| 2024 | $4,374 +4% | $163,490 +3% |
| 2023 | $4,206 +2.2% | $158,730 +3% |
Find assessor info on the county website
Neighborhood: King
Nearby schools
GreatSchools rating
- 8/10Martin Luther King Jr. SchoolGrades: PK-5Distance: 0.3 mi
- 8/10Harriet Tubman Middle SchoolGrades: 6-8Distance: 1.7 mi
- 5/10Jefferson High SchoolGrades: 9-12Distance: 0.8 mi
Schools provided by the listing agent
- Elementary: Martinl King Jr
- Middle: Harriet Tubman
- High: Jefferson,Grant
Source: RMLS (OR). This data may not be complete. We recommend contacting the local school district to confirm school assignments for this home.
Get a cash offer in 3 minutes
Find out how much your home could sell for in as little as 3 minutes with a no-obligation cash offer.
Estimated market value
$291,000
Get a cash offer in 3 minutes
Find out how much your home could sell for in as little as 3 minutes with a no-obligation cash offer.
Estimated market value
$291,000

