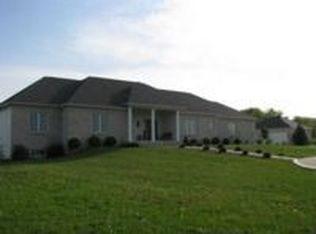Beautiful ranch on 10 acres in NWAC schools. Over 4300sq ft of living space incl. full fin. daylight basement. 1 acre pond w/fountain and sandy beach, outdoor lighting, outdoor speakers, large trex deck, concrete circle drive, total parking for six between heated att. 3 car garage and det. 3 car garage. 3 bedrooms on main floor each with their own full bath. Open layout w/ 3-way fireplace between kitchen and living room. Large granite island w/cooktop and breakfast bar, ss appliances, wall oven and built-in microwave. Surround sound in living room, home alarm system. Basement features game/TV area, drinking fountain, full bath and separate room for den/office w/ a walk-in closet, plumbed for bar. 9' ceilings on main and basement levels, 10' ceiling in living room. All brick exterior on front and side of home and detached garage. Covered porch on front and back of home to relax and take in the views. HSA home warranty included.
This property is off market, which means it's not currently listed for sale or rent on Zillow. This may be different from what's available on other websites or public sources.
