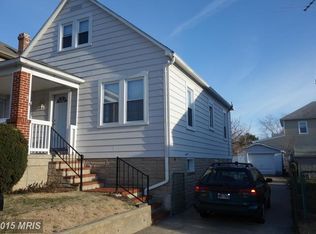Rare Opportunity for Luxury Living! If a charming 3 Bedroom, 3.5 Bathroom House on a close-knit community street is what you're looking for, no need to look any further than this home in Halethorpe, MD. The main level features hardwood and ceramic floors throughout, a private movie room (projector and screen included), family room, dining room, and modern chef's kitchen. Additionally, there is a sun-filled living room overlooking your private gardens and artisan's workshop, perfect for entertaining and precious family moments. The top floor has 3 oversized bedrooms and 2 full baths. The basement has an optional 4th bedroom or den with ensuite. Halethorpe has a MARC train station, perfect for easy commuting to DC or Baltimore. Don't miss out on this incredible home in a highly desirable area!
This property is off market, which means it's not currently listed for sale or rent on Zillow. This may be different from what's available on other websites or public sources.

