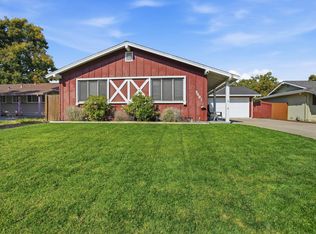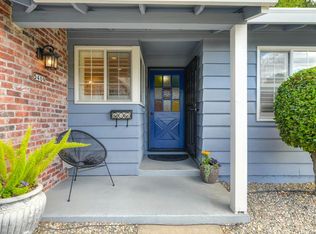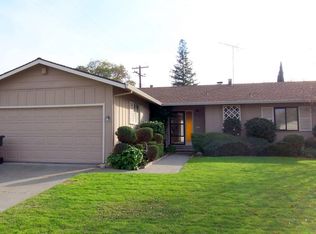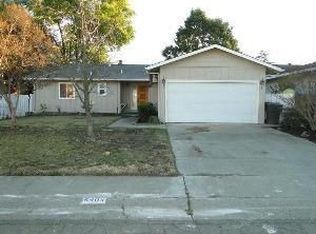Calling Buyers... here is your 3 bedroom, 2 bath, separate family and living room (living room used as formal dining). The family room has a rock accent fireplace with wood burning insert. Hardwood floor in Living/Formal dining room, and under carpet. Newer comp cool roof within last 5 years, newer poured concrete on driving way and east side walkway. Sit and relax on the Covered patio with the landscaped backyard, koi pond, watch the squirrels run the fence line, listen to the birds chirp. Leased solar panels by SunRun to save you money. Close proximity to 80 for those still commuting, movie theatre, park, and schools, Foothill's Golf.
This property is off market, which means it's not currently listed for sale or rent on Zillow. This may be different from what's available on other websites or public sources.



