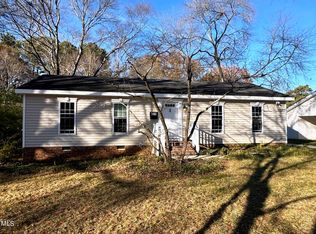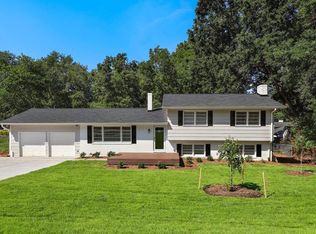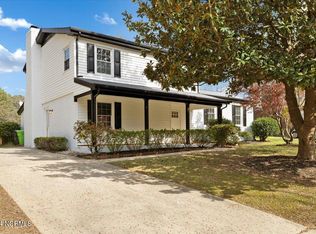Sold for $385,000
$385,000
5405 Fireside Dr, Raleigh, NC 27609
3beds
1,376sqft
Single Family Residence, Residential
Built in 1971
0.34 Acres Lot
$376,400 Zestimate®
$280/sqft
$1,979 Estimated rent
Home value
$376,400
$358,000 - $395,000
$1,979/mo
Zestimate® history
Loading...
Owner options
Explore your selling options
What's special
You won't want to miss this cozy single-family home in Raleigh. This well-loved home has been cared for by its original owner and has been immaculately maintained. As you walk in, you'll be greeted by the beautiful hardwood floors that flow throughout the home. The open living area is perfect for both entertaining guests and everyday living. The kitchen is thoughtfully designed with a spacious island, built-in microwave, tons of cabinets and the refrigerator conveys making this home move in ready. The dining area is just right for family meals and gatherings. Step outside to find your own private oasis. The patio is a tranquil spot where you can unwind with a good book or host a barbecue with friends. Plus, there's a raised garden bed ready for your summer veggies! For your storage needs, there's a handy storage shed, perfect for keeping tools and outdoor gear organized along with another storage area off the carport! The HVAC was replaced in 2019, bathrooms updated and a spacious walk in shower, great for anyone who needs 1st floor living!
Zillow last checked: 8 hours ago
Listing updated: October 28, 2025 at 12:46am
Listed by:
Lisa Quin 919-559-1788,
Compass -- Cary
Bought with:
Beatriz Negrin, 300010
Corcoran DeRonja Real Estate
Source: Doorify MLS,MLS#: 10075519
Facts & features
Interior
Bedrooms & bathrooms
- Bedrooms: 3
- Bathrooms: 2
- Full bathrooms: 2
Heating
- Central, Forced Air, Natural Gas
Cooling
- Ceiling Fan(s), Central Air, Electric
Appliances
- Included: Dishwasher, Dryer, Electric Cooktop, Microwave, Oven, Refrigerator, Washer
- Laundry: In Hall, Main Level
Features
- Ceiling Fan(s), Entrance Foyer, Kitchen Island, Pantry, Separate Shower, Storage, Walk-In Shower
- Flooring: Hardwood
- Basement: Crawl Space
- Common walls with other units/homes: No Common Walls
Interior area
- Total structure area: 1,376
- Total interior livable area: 1,376 sqft
- Finished area above ground: 1,376
- Finished area below ground: 0
Property
Parking
- Total spaces: 4
- Parking features: Carport
- Carport spaces: 1
Features
- Levels: One
- Stories: 1
- Patio & porch: Covered, Patio
- Exterior features: Fenced Yard, Garden, Private Yard, Storage
- Fencing: Back Yard, Partial, Wood
- Has view: Yes
Lot
- Size: 0.34 Acres
- Features: Back Yard, Front Yard, Garden, Landscaped
Details
- Additional structures: Shed(s), Storage
- Parcel number: 1716369142
- Special conditions: Standard
Construction
Type & style
- Home type: SingleFamily
- Architectural style: Ranch
- Property subtype: Single Family Residence, Residential
Materials
- Brick, Wood Siding
- Foundation: Other
- Roof: Shingle
Condition
- New construction: No
- Year built: 1971
Utilities & green energy
- Sewer: Public Sewer
- Water: Public
Community & neighborhood
Location
- Region: Raleigh
- Subdivision: Quail Meadows
Price history
| Date | Event | Price |
|---|---|---|
| 3/13/2025 | Sold | $385,000+2.7%$280/sqft |
Source: | ||
| 2/10/2025 | Pending sale | $375,000$273/sqft |
Source: | ||
| 2/8/2025 | Listed for sale | $375,000$273/sqft |
Source: | ||
Public tax history
| Year | Property taxes | Tax assessment |
|---|---|---|
| 2025 | $4,308 +0.4% | $491,673 |
| 2024 | $4,290 +58.1% | $491,673 +99% |
| 2023 | $2,713 +7.6% | $247,089 |
Find assessor info on the county website
Neighborhood: North Raleigh
Nearby schools
GreatSchools rating
- 6/10Green ElementaryGrades: PK-5Distance: 1.6 mi
- 5/10Carroll MiddleGrades: 6-8Distance: 1.7 mi
- 6/10Sanderson HighGrades: 9-12Distance: 1.8 mi
Schools provided by the listing agent
- Elementary: Wake - Green
- Middle: Wake - Carroll
- High: Wake - Sanderson
Source: Doorify MLS. This data may not be complete. We recommend contacting the local school district to confirm school assignments for this home.
Get a cash offer in 3 minutes
Find out how much your home could sell for in as little as 3 minutes with a no-obligation cash offer.
Estimated market value$376,400
Get a cash offer in 3 minutes
Find out how much your home could sell for in as little as 3 minutes with a no-obligation cash offer.
Estimated market value
$376,400


