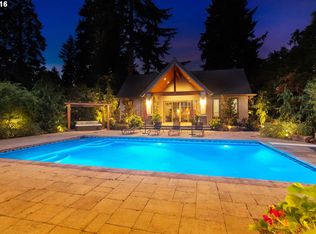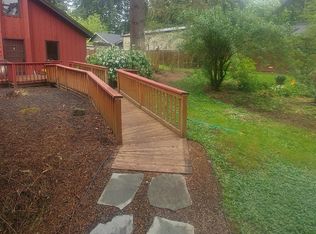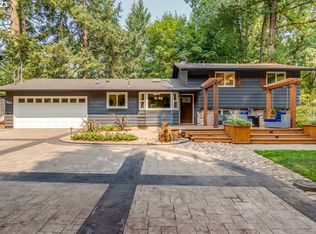A vision of luxury awaits as you enter the private gated drive of this stunning custom estate on a lrg level lot. Relaxed, refined living flows through the home to a spectacular outdoor living space. Mstr ste on main w/gas frplc & steam shower. Den on main. New patio overhang, pool & pool house, separate guest quarters & lrg workout room. New 2nd garage can store cars, boats & all your toys. Quality abounds in the amazing home.
This property is off market, which means it's not currently listed for sale or rent on Zillow. This may be different from what's available on other websites or public sources.


