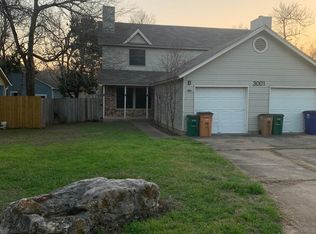Cheerful, beautifully remodeled 2BD/1BA home perched on a gentle South Austin hill! Vaulted ceilings in both the living room and primary bedroom create an airy, open feel, while designer accent walls in teal and sunny yellow add vibrant personality. The open-concept kitchen flows into a cozy breakfast nook that opens to a private, fenced backyard perfect for morning coffee or relaxed outdoor living. Enjoy the convenience of a one-car carport, in-unit washer/dryer, and included refrigerator. With stylish touches throughout and a location that blends peaceful living with easy access to all things Austin, this home is a gem! One pet allowed. No size or breed restrictions. Available June 1. Fireplace for asthetics only; not to be used.
Apartment for rent
$1,745/mo
5405 Brompton Cir #B, Austin, TX 78745
2beds
925sqft
Price is base rent and doesn't include required fees.
Multifamily
Available Sun Jun 1 2025
Cats, dogs OK
Central air, electric, ceiling fan
Gas dryer hookup laundry
1 Attached garage space parking
Natural gas, central, fireplace, forced air
What's special
Stylish touchesOne-car carportVaulted ceilingsOpen-concept kitchenIncluded refrigeratorDesigner accent wallsPrivate fenced backyard
- 49 days
- on Zillow |
- -- |
- -- |
Travel times
Facts & features
Interior
Bedrooms & bathrooms
- Bedrooms: 2
- Bathrooms: 1
- Full bathrooms: 1
Heating
- Natural Gas, Central, Fireplace, Forced Air
Cooling
- Central Air, Electric, Ceiling Fan
Appliances
- Included: Dishwasher, Disposal, Oven, Range, Refrigerator, WD Hookup
- Laundry: Gas Dryer Hookup, Hookups, In Unit, Inside, Laundry Closet, Main Level, Stackable W/D Connections, Washer Hookup
Features
- Beamed Ceilings, Ceiling Fan(s), Corain Counters, Eat-in Kitchen, Gas Dryer Hookup, High Speed Internet, Open Floorplan, Primary Bedroom on Main, Recessed Lighting, Stackable W/D Connections, Storage, WD Hookup, Washer Hookup
- Flooring: Tile, Wood
- Has fireplace: Yes
Interior area
- Total interior livable area: 925 sqft
Property
Parking
- Total spaces: 1
- Parking features: Attached, Carport, Covered, Driveway, Off Street, Other
- Has attached garage: Yes
- Has carport: Yes
- Details: Contact manager
Features
- Stories: 1
- Exterior features: Contact manager
- Has view: Yes
- View description: Contact manager
Construction
Type & style
- Home type: MultiFamily
- Property subtype: MultiFamily
Materials
- Roof: Asphalt,Composition
Condition
- Year built: 1978
Building
Management
- Pets allowed: Yes
Community & HOA
Location
- Region: Austin
Financial & listing details
- Lease term: 12 Months
Price history
| Date | Event | Price |
|---|---|---|
| 5/20/2025 | Price change | $1,745-2.8%$2/sqft |
Source: Unlock MLS #1417304 | ||
| 5/10/2025 | Price change | $1,795-3%$2/sqft |
Source: Unlock MLS #1417304 | ||
| 4/26/2025 | Price change | $1,850-1.3%$2/sqft |
Source: Unlock MLS #1417304 | ||
| 4/12/2025 | Listed for rent | $1,875+4.5%$2/sqft |
Source: Unlock MLS #1417304 | ||
| 5/22/2024 | Listing removed | -- |
Source: Unlock MLS #2775824 | ||
![[object Object]](https://photos.zillowstatic.com/fp/dc7129bb44431964bcd27f65c33cad0c-p_i.jpg)
