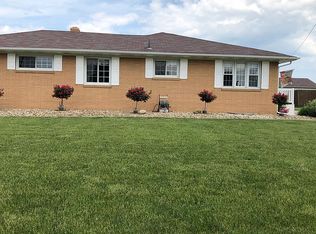Sold for $292,500 on 05/09/25
$292,500
5405 Bogart Rd W, Castalia, OH 44824
4beds
2,085sqft
Single Family Residence
Built in 1969
0.53 Acres Lot
$295,600 Zestimate®
$140/sqft
$2,059 Estimated rent
Home value
$295,600
Estimated sales range
Not available
$2,059/mo
Zestimate® history
Loading...
Owner options
Explore your selling options
What's special
Sprawling Brick Ranch In Margaretta Township, Ideally Located Near The Schools On A Spacious 0.5+ Acre Lot! Beautifully Updated, This Home Features Solid Oak Kitchen Cabinets, Corian Countertops, Newer Deep Basin Sink & Built-in Peninsula Style Table. High-end Appliances New In 2020. Beautiful Msi Flooring Flows Through The Living Room & Hall, Highlighted By A Cozy Brick Fireplace With A Gas Insert. Sliding Patio Door Leads To A Fully Privacy-fenced Yard W/ Multi-level Deck, Patio & Your Very Own Porch Swing! All Bedrooms Offer Double Closets And Are Set Apart From Living Areas, Perfect For Active Households. Newer Carpet In 2 Bedrooms. Enjoy Two Spacious, Updated Baths With Excellent Storage. Add'l Upgrades Include Newer Roof (2023) W/ 50-yr Shingle & 25-yr Labor Warranty, Newer Vinyl Windows, 2020 Carrier Furnace & A/c (5-year Left On Warranty) Google Smart Smoke & Co2 Detectors. New Osb In The Garage W/ A Gas Wall Heater. Great Mudroom & Pull Down Attic Stairs In Garage For Storage!
Zillow last checked: 8 hours ago
Listing updated: May 12, 2025 at 06:25am
Listed by:
Kendra S. Clark 419-706-6511 kendrac419706@gmail.com,
Plum Tree Realty
Bought with:
Raymond Dickman, 2023005758
BHHS Professional Realty
Source: Firelands MLS,MLS#: 20250710Originating MLS: Firelands MLS
Facts & features
Interior
Bedrooms & bathrooms
- Bedrooms: 4
- Bathrooms: 2
- Full bathrooms: 2
Primary bedroom
- Level: Main
- Area: 195
- Dimensions: 15 x 13
Bedroom 2
- Level: Main
- Area: 156
- Dimensions: 13 x 12
Bedroom 3
- Level: Main
- Area: 154
- Dimensions: 14 x 11
Bedroom 4
- Level: Main
- Area: 156
- Dimensions: 13 x 12
Bedroom 5
- Area: 0
- Dimensions: 0 x 0
Bathroom
- Level: Main
Bathroom 1
- Level: Main
Dining room
- Level: Main
- Area: 195
- Dimensions: 15 x 13
Family room
- Area: 0
- Dimensions: 0 x 0
Kitchen
- Level: Main
- Area: 165
- Dimensions: 15 x 11
Living room
- Level: Main
- Area: 255
- Dimensions: 17 x 15
Heating
- Gas, Forced Air
Cooling
- Central Air
Appliances
- Included: Dishwasher, Microwave, Range, Refrigerator
- Laundry: Laundry Room
Features
- Basement: Crawl Space
Interior area
- Total structure area: 2,085
- Total interior livable area: 2,085 sqft
Property
Parking
- Total spaces: 2
- Parking features: Attached, Paved
- Attached garage spaces: 2
- Has uncovered spaces: Yes
Features
- Levels: One
- Stories: 1
- Patio & porch: 64' Wooden Deck & 13x17' Patio
- Fencing: Privacy
Lot
- Size: 0.53 Acres
Details
- Parcel number: 3300606000
- Zoning description: 33-MARGARETTA TOWNSHIP - MARGARETTA LSD
Construction
Type & style
- Home type: SingleFamily
- Property subtype: Single Family Residence
Materials
- Brick, Vinyl Siding
- Roof: Asphalt,New 2023 W/ 25 Year Labor & 50 Year Shingle Warranty
Condition
- Year built: 1969
Utilities & green energy
- Electric: ON
- Sewer: Public Sewer
- Water: Public
Community & neighborhood
Security
- Security features: Surveillance On Site
Location
- Region: Castalia
- Subdivision: Margaretta Township Sec 2
Other
Other facts
- Available date: 01/01/1800
- Listing terms: Cash
Price history
| Date | Event | Price |
|---|---|---|
| 5/9/2025 | Sold | $292,500+0.9%$140/sqft |
Source: Firelands MLS #20250710 Report a problem | ||
| 4/11/2025 | Contingent | $290,000$139/sqft |
Source: Firelands MLS #20250710 Report a problem | ||
| 4/2/2025 | Listed for sale | $290,000$139/sqft |
Source: Firelands MLS #20250710 Report a problem | ||
| 3/17/2025 | Contingent | $290,000$139/sqft |
Source: Firelands MLS #20250710 Report a problem | ||
| 3/5/2025 | Listed for sale | $290,000+67.6%$139/sqft |
Source: Firelands MLS #20250710 Report a problem | ||
Public tax history
| Year | Property taxes | Tax assessment |
|---|---|---|
| 2024 | $2,932 +10.5% | $77,930 +26.2% |
| 2023 | $2,653 -0.3% | $61,760 0% |
| 2022 | $2,660 +0.9% | $61,770 |
Find assessor info on the county website
Neighborhood: 44824
Nearby schools
GreatSchools rating
- 6/10Margaretta Elementary SchoolGrades: PK-5Distance: 0.5 mi
- 6/10Margaretta High SchoolGrades: 6-12Distance: 1.3 mi
Schools provided by the listing agent
- District: Margaretta
Source: Firelands MLS. This data may not be complete. We recommend contacting the local school district to confirm school assignments for this home.

Get pre-qualified for a loan
At Zillow Home Loans, we can pre-qualify you in as little as 5 minutes with no impact to your credit score.An equal housing lender. NMLS #10287.
Sell for more on Zillow
Get a free Zillow Showcase℠ listing and you could sell for .
$295,600
2% more+ $5,912
With Zillow Showcase(estimated)
$301,512