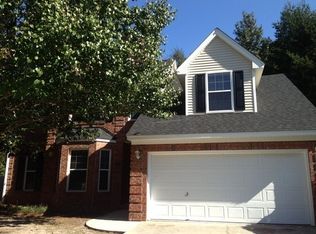This inviting home is nestled on a large cul-de-sac lot in Whitehall. It's also located in the desirable Dorchester II School District. The front porch welcomes you home. As you enter, you're greeted by vaulted ceilings and a bright open floor plan, with a great flow for entertaining and everyday living. The formal dining room will be perfect for dinners with family and friends. Enjoy cool evenings in front of the cozy fireplace in the family room. The kitchen boasts ceramic tile flooring, stainless steel appliances, granite countertops, an attractive tile backsplash, a breakfast bar, ample cabinet and counter space, a pantry for additional storage space, and a breakfast/casual dining area overlooking the backyard.Located next to the kitchen, you'll find the laundry room. The spacious master bedroom is separate from the other bedrooms and features a vaulted ceiling, his-and-hers closets, and a large en suite with ceramic tile flooring, a garden tub, and a separate shower. The screened-in porch, the patio, and the large privacy-fenced backyard will be perfect for grilling out, entertaining, or watching the kids and/or pets play. You'll also find a garden storage shed and raised garden beds. You'll appreciate neighborhood amenities, including a community pool, covered pavilion, tennis courts, and playground. Conveniently located near shopping and dining. Come see your new home, today!
This property is off market, which means it's not currently listed for sale or rent on Zillow. This may be different from what's available on other websites or public sources.
