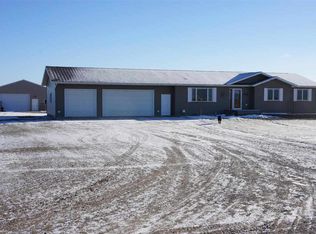You'll be captivated by this custom-built, 2-Story home nestled in one of Minot's most coveted neighborhoods. Located in Beaver Creek Estates, this beautiful home boasts over 3,600 sq. ft. with a generous 2 acres--plenty of room to build a shop or two. The relaxing escape of the country you are searching for, yet close proximity to all the amenities that the city offers. From the moment you walk in the front door you'll notice the vast open floor plan. The Kitchen, Dining Room and Living Room all flow seamlessly with entertaining in mind. The kitchen spoils you with an ample amount of MAPLE cabinetry, soft close drawers, large peninsula and even a built-in wine rack! Off the kitchen you'll find a spacious 1/2 bathroom, a mudroom complete with a coat closet and oversized laundry room full of cabinets for storage and high-efficiency Washer + Dryer. The Dining room is beaming with lots of natural light coming thru the large windows and beautiful French doors! Open the French doors to LIVE your BEST backyard life out on the massive 26'x26' deck without getting a sunburn because you're underneath your generously sized Gazebo! This Deck was built for making memories. As you make your way up the stairs, you'll LOVE the beautiful wood banister that flows throughout the upper level. You will find two large bedrooms, a full bathroom and a master suite featuring a water closet, jetted tub, and walk-in-closet! The lower level features a kitchenette, LARGE family room perfect for a Pool table, Theater Room or even a DANCE PARTY since it's already wired for surround sound! Winters will be a breeze while you enjoy the warm + cozy in-floor heat and the custom built gas fireplace at your feet. The lower level also offers a bedroom, bathroom and utility/Storage Room featuring an insulated 91 gallon hot water heater! The 38'x28' 3 stall Garage is perfect for the car enthusiast and features oversized floor drains, in-floor heat, built-in air compressor, workbench and cabinetry for all of your tinkering and storage needs. As an added perk there is an oversized 10' ft garage door and RV Parking as well as an impressive wrap around porch perfect for viewing the ND sunset! The unexpected opportunity to get into the Beaver Creek neighborhood has just become a reality. Check out our Drone Video: https://www.youtube.com/watch?v=6J717lXHfjM&t=4s 3D Virtual Tour-Matterport: https://my.matterport.com/show/?m=hZhztNWEcE9
This property is off market, which means it's not currently listed for sale or rent on Zillow. This may be different from what's available on other websites or public sources.

