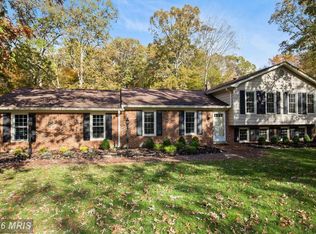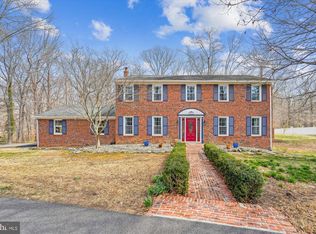Sold for $562,000 on 05/01/25
$562,000
5404 Well Spring Rd, La Plata, MD 20646
5beds
2,788sqft
Single Family Residence
Built in 1974
1.34 Acres Lot
$550,000 Zestimate®
$202/sqft
$3,168 Estimated rent
Home value
$550,000
$506,000 - $600,000
$3,168/mo
Zestimate® history
Loading...
Owner options
Explore your selling options
What's special
Welcome to this beautiful 5-bedroom, 2.5-bath split-level home, offering the perfect blend of elegance and functionality. The stunning kitchen is a chef’s dream, featuring upscale stainless steel appliances, a large island, and an open layout that overlooks the bright eating area and spacious living room with a cozy fireplace—ideal for entertaining. As you enter, you're greeted by a magnificent slate foyer that adds a touch of sophistication. The main level includes the gorgeous kitchen, dining room, and living room, along with the primary bedroom, complete with an en-suite bath. Two additional bedrooms and a full hall bath round out the main floor. For added privacy, there’s a separate bedroom or office located on its own level, perfect for a home office or guest suite. The lower level boasts a fourth bedroom, a half bath, a convenient laundry room, and a large storage area for all your needs. Set on a generous 1.3-acre lot, the fully fenced backyard offers privacy and plenty of space for outdoor enjoyment. This home is truly a must-see—schedule your tour today!
Zillow last checked: 8 hours ago
Listing updated: May 06, 2025 at 08:10am
Listed by:
Rose Taylor 301-651-3556,
RE/MAX United Real Estate
Bought with:
Mike Paiva
Compass
Source: Bright MLS,MLS#: MDCH2040620
Facts & features
Interior
Bedrooms & bathrooms
- Bedrooms: 5
- Bathrooms: 3
- Full bathrooms: 2
- 1/2 bathrooms: 1
- Main level bedrooms: 1
Basement
- Area: 1036
Heating
- Forced Air, Oil
Cooling
- Central Air, Electric
Appliances
- Included: Dryer, ENERGY STAR Qualified Refrigerator, ENERGY STAR Qualified Dishwasher, Washer, Cooktop, Microwave, Electric Water Heater
Features
- Bar, Ceiling Fan(s), Entry Level Bedroom, Open Floorplan, Kitchen - Gourmet, Upgraded Countertops
- Flooring: Wood
- Basement: Finished
- Number of fireplaces: 2
- Fireplace features: Wood Burning Stove
Interior area
- Total structure area: 2,788
- Total interior livable area: 2,788 sqft
- Finished area above ground: 1,752
- Finished area below ground: 1,036
Property
Parking
- Total spaces: 1
- Parking features: Garage Faces Front, Attached, Driveway
- Attached garage spaces: 1
- Has uncovered spaces: Yes
Accessibility
- Accessibility features: None
Features
- Levels: Multi/Split,Three
- Stories: 3
- Patio & porch: Patio
- Exterior features: Lighting, Extensive Hardscape, Awning(s), Other
- Pool features: None
Lot
- Size: 1.34 Acres
Details
- Additional structures: Above Grade, Below Grade
- Parcel number: 0906029256
- Zoning: RC
- Special conditions: Standard
Construction
Type & style
- Home type: SingleFamily
- Property subtype: Single Family Residence
Materials
- Brick
- Foundation: Slab
Condition
- New construction: No
- Year built: 1974
- Major remodel year: 2022
Utilities & green energy
- Sewer: Septic Exists
- Water: Well
Community & neighborhood
Location
- Region: La Plata
- Subdivision: Mt Carmel Estates
Other
Other facts
- Listing agreement: Exclusive Right To Sell
- Ownership: Fee Simple
Price history
| Date | Event | Price |
|---|---|---|
| 5/1/2025 | Sold | $562,000-1.4%$202/sqft |
Source: | ||
| 4/10/2025 | Pending sale | $569,900$204/sqft |
Source: | ||
| 3/22/2025 | Contingent | $569,900$204/sqft |
Source: | ||
| 3/12/2025 | Listed for sale | $569,900+11%$204/sqft |
Source: | ||
| 5/19/2023 | Sold | $513,375+2.9%$184/sqft |
Source: | ||
Public tax history
| Year | Property taxes | Tax assessment |
|---|---|---|
| 2025 | -- | $359,300 +6.1% |
| 2024 | $4,874 +22.4% | $338,600 +6.5% |
| 2023 | $3,983 +20.5% | $317,900 +7% |
Find assessor info on the county website
Neighborhood: 20646
Nearby schools
GreatSchools rating
- 8/10Dr. James Craik Elementary SchoolGrades: PK-5Distance: 1.6 mi
- 4/10Milton M. Somers Middle SchoolGrades: 6-8Distance: 3.1 mi
- 5/10Maurice J. Mcdonough High SchoolGrades: 9-12Distance: 1.9 mi
Schools provided by the listing agent
- Elementary: Dr. James Craik
- Middle: Milton M. Somers
- High: Maurice J. Mcdonough
- District: Charles County Public Schools
Source: Bright MLS. This data may not be complete. We recommend contacting the local school district to confirm school assignments for this home.

Get pre-qualified for a loan
At Zillow Home Loans, we can pre-qualify you in as little as 5 minutes with no impact to your credit score.An equal housing lender. NMLS #10287.
Sell for more on Zillow
Get a free Zillow Showcase℠ listing and you could sell for .
$550,000
2% more+ $11,000
With Zillow Showcase(estimated)
$561,000
