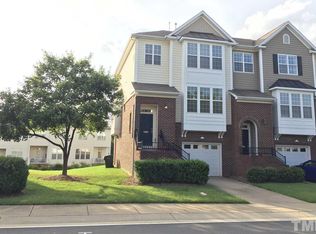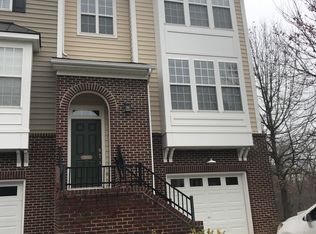Sold for $415,500
$415,500
5404 Silver Moon Ln, Raleigh, NC 27606
4beds
2,340sqft
Townhouse, Residential
Built in 2005
1,742.4 Square Feet Lot
$415,000 Zestimate®
$178/sqft
$2,350 Estimated rent
Home value
$415,000
$394,000 - $436,000
$2,350/mo
Zestimate® history
Loading...
Owner options
Explore your selling options
What's special
This stunning 3 story townhome is just minutes to I-40. Upon entering, you are greeted with a split foyer, styled with site finished oak hardwoods. Head upstairs to the main living areas, which are flooded with tons of natural light, newer LVP flooring throughout, large family room with gas FP, formal dining room wrapped with windows and a breakfast bar overlooking the spacious kitchen. Head to the 3rd floor, where you will find the Primary Suite and 2 secondary bedrooms, all with spacious closets, and plantation shutters and ceiling fans in all bedrooms. A large hall bath and laundry closet finish out the top floor. Head back down to the lower level where you will find bedroom#4/bonus room/home gym/etc, complete with a large walk in closet and a full bathroom. Enjoy the rear patio from the lower level or the deck from the second level. All carpets were replaced Jan 2024, updated floor tiles in all baths, roof was replaced in 7/022, HVAC from 2016. Crescent Ridge is a wonderful community that includes a playground, club house and pool!
Zillow last checked: 8 hours ago
Listing updated: October 28, 2025 at 12:08am
Listed by:
Nicole Maria Migneco 919-818-8794,
Better Homes & Gardens Real Es
Bought with:
Tina Caul, 267133
EXP Realty LLC
Sarah Catherine Forth, 337658
EXP Realty LLC
Source: Doorify MLS,MLS#: 10009045
Facts & features
Interior
Bedrooms & bathrooms
- Bedrooms: 4
- Bathrooms: 4
- Full bathrooms: 3
- 1/2 bathrooms: 1
Heating
- Forced Air, Natural Gas
Cooling
- Ceiling Fan(s), Central Air, Heat Pump
Appliances
- Included: Dishwasher, Disposal, Electric Range, Electric Water Heater, Ice Maker, Microwave
- Laundry: In Hall, Laundry Closet, Upper Level
Features
- Bathtub/Shower Combination, Breakfast Bar, Ceiling Fan(s), Crown Molding, Double Vanity, Entrance Foyer, High Ceilings, High Speed Internet, Laminate Counters, Pantry, Recessed Lighting, Separate Shower, Smooth Ceilings, Soaking Tub, Tray Ceiling(s), Walk-In Closet(s), Walk-In Shower
- Flooring: Carpet, Ceramic Tile, Hardwood, Vinyl
- Windows: Blinds, Plantation Shutters
- Number of fireplaces: 1
- Fireplace features: Family Room, Gas
- Common walls with other units/homes: 2+ Common Walls
Interior area
- Total structure area: 2,340
- Total interior livable area: 2,340 sqft
- Finished area above ground: 2,340
- Finished area below ground: 0
Property
Parking
- Total spaces: 2
- Parking features: Attached, Concrete, Driveway, Garage, Garage Door Opener, Garage Faces Front, Off Street, On Site
- Attached garage spaces: 1
- Uncovered spaces: 1
Features
- Levels: Multi/Split
- Stories: 3
- Patio & porch: Deck, Patio
- Exterior features: Balcony
- Pool features: Community, In Ground, Lap, Outdoor Pool
- Has view: Yes
Lot
- Size: 1,742 sqft
Details
- Parcel number: 0782580431
- Special conditions: Standard
Construction
Type & style
- Home type: Townhouse
- Architectural style: Traditional
- Property subtype: Townhouse, Residential
- Attached to another structure: Yes
Materials
- Brick, Brick Veneer, Vinyl Siding
- Foundation: Slab
- Roof: Shingle
Condition
- New construction: No
- Year built: 2005
Utilities & green energy
- Sewer: Public Sewer
- Utilities for property: Cable Connected, Electricity Connected, Natural Gas Connected, Sewer Connected, Water Connected
Community & neighborhood
Community
- Community features: Playground, Pool, Sidewalks
Location
- Region: Raleigh
- Subdivision: Crescent Ridge
HOA & financial
HOA
- Has HOA: Yes
- HOA fee: $120 monthly
- Amenities included: Clubhouse, Landscaping, Maintenance Grounds, Maintenance Structure, Management, Parking, Playground, Pool
- Services included: Maintenance Grounds, Maintenance Structure, Road Maintenance
Price history
| Date | Event | Price |
|---|---|---|
| 3/5/2024 | Sold | $415,500+4.1%$178/sqft |
Source: | ||
| 2/3/2024 | Pending sale | $399,000$171/sqft |
Source: | ||
| 2/1/2024 | Listed for sale | $399,000+114.5%$171/sqft |
Source: | ||
| 4/27/2021 | Sold | $186,000$79/sqft |
Source: Public Record Report a problem | ||
| 8/14/2012 | Sold | $186,000-4.6%$79/sqft |
Source: Public Record Report a problem | ||
Public tax history
| Year | Property taxes | Tax assessment |
|---|---|---|
| 2025 | $3,521 +9.3% | $401,395 |
| 2024 | $3,221 +13.4% | $401,395 +55.2% |
| 2023 | $2,840 +7.6% | $258,681 |
Find assessor info on the county website
Neighborhood: West Raleigh
Nearby schools
GreatSchools rating
- 4/10Dillard Drive ElementaryGrades: PK-5Distance: 0.5 mi
- 7/10Dillard Drive MiddleGrades: 6-8Distance: 0.6 mi
- 8/10Athens Drive HighGrades: 9-12Distance: 1.2 mi
Schools provided by the listing agent
- Elementary: Wake - Dillard
- Middle: Wake - Dillard
- High: Wake - Athens Dr
Source: Doorify MLS. This data may not be complete. We recommend contacting the local school district to confirm school assignments for this home.
Get a cash offer in 3 minutes
Find out how much your home could sell for in as little as 3 minutes with a no-obligation cash offer.
Estimated market value
$415,000

