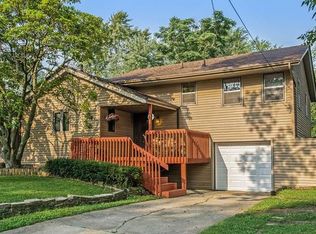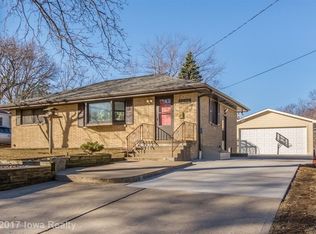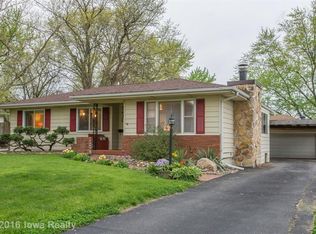Sold for $250,000 on 05/02/25
$250,000
5404 SW 17th St, Des Moines, IA 50315
3beds
1,088sqft
Single Family Residence
Built in 1959
0.26 Acres Lot
$251,700 Zestimate®
$230/sqft
$1,525 Estimated rent
Home value
$251,700
$239,000 - $267,000
$1,525/mo
Zestimate® history
Loading...
Owner options
Explore your selling options
What's special
So many updates on this adorable SW Des Moines home. Outside you'll notice newer siding as of 2022 and a roof just replaced in October. Windows all replaced in 2018. The kitchen and bathroom have been updated and the fridge replaced in 2023. AC was replaced 2019 and former seller cites the furnace as 2010. Upon entering, you'll appreciate the openness of the main floor. Upstairs, 3 bedrooms feature hardwood floors and fresh paint. Yard is fully fenced. Easy access to Fleur amenities like groceries and restaurants. This home is move in ready!
Zillow last checked: 8 hours ago
Listing updated: May 05, 2025 at 07:21am
Listed by:
Rochelle Burnett (515)473-5696,
Keller Williams Realty GDM
Bought with:
Audra Sypolt
RE/MAX Concepts
Source: DMMLS,MLS#: 714370 Originating MLS: Des Moines Area Association of REALTORS
Originating MLS: Des Moines Area Association of REALTORS
Facts & features
Interior
Bedrooms & bathrooms
- Bedrooms: 3
- Bathrooms: 1
- Full bathrooms: 1
Heating
- Forced Air, Gas, Natural Gas
Cooling
- Central Air
Appliances
- Included: Dryer, Dishwasher, Microwave, Refrigerator, Stove, Washer
Features
- Dining Area, Window Treatments
- Flooring: Carpet, Laminate
- Basement: Partially Finished,Unfinished
Interior area
- Total structure area: 1,088
- Total interior livable area: 1,088 sqft
- Finished area below ground: 384
Property
Parking
- Total spaces: 1
- Parking features: Attached, Garage, One Car Garage
- Attached garage spaces: 1
Features
- Levels: Multi/Split
- Exterior features: Fully Fenced
- Fencing: Full
Lot
- Size: 0.26 Acres
- Features: Rectangular Lot
Details
- Parcel number: 120/01924000000
- Zoning: N3A
Construction
Type & style
- Home type: SingleFamily
- Architectural style: Split-Foyer
- Property subtype: Single Family Residence
Materials
- See Remarks
- Foundation: Block
- Roof: Asphalt,Shingle
Condition
- Year built: 1959
Utilities & green energy
- Sewer: Public Sewer
- Water: Public
Community & neighborhood
Location
- Region: Des Moines
Other
Other facts
- Listing terms: Cash,Conventional,FHA,VA Loan
- Road surface type: Asphalt
Price history
| Date | Event | Price |
|---|---|---|
| 5/2/2025 | Sold | $250,000+16.3%$230/sqft |
Source: | ||
| 4/1/2025 | Pending sale | $215,000$198/sqft |
Source: | ||
| 3/28/2025 | Listed for sale | $215,000+59.3%$198/sqft |
Source: | ||
| 1/26/2018 | Sold | $135,000-3.5%$124/sqft |
Source: | ||
| 1/5/2018 | Pending sale | $139,900$129/sqft |
Source: RE/MAX Concepts #552118 | ||
Public tax history
| Year | Property taxes | Tax assessment |
|---|---|---|
| 2024 | $3,324 +3.7% | $179,400 |
| 2023 | $3,204 +0.8% | $179,400 +23.9% |
| 2022 | $3,178 +3.1% | $144,800 |
Find assessor info on the county website
Neighborhood: Watrous South
Nearby schools
GreatSchools rating
- 6/10Wright Elementary SchoolGrades: K-5Distance: 0.4 mi
- 3/10Brody Middle SchoolGrades: 6-8Distance: 1.6 mi
- 1/10Lincoln High SchoolGrades: 9-12Distance: 2 mi
Schools provided by the listing agent
- District: Des Moines Independent
Source: DMMLS. This data may not be complete. We recommend contacting the local school district to confirm school assignments for this home.

Get pre-qualified for a loan
At Zillow Home Loans, we can pre-qualify you in as little as 5 minutes with no impact to your credit score.An equal housing lender. NMLS #10287.


