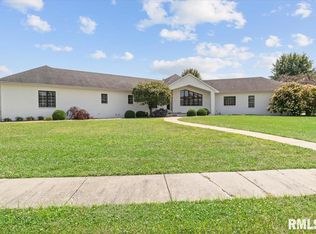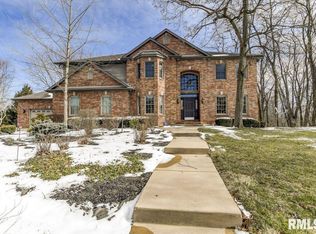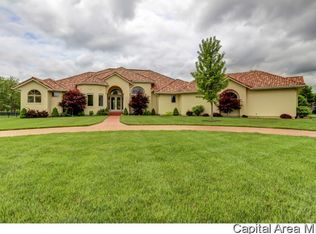Sold for $950,000
$950,000
5404 Reserve Blvd, Springfield, IL 62711
5beds
6,780sqft
Single Family Residence, Residential
Built in 2006
1.03 Acres Lot
$1,023,500 Zestimate®
$140/sqft
$4,875 Estimated rent
Home value
$1,023,500
$921,000 - $1.14M
$4,875/mo
Zestimate® history
Loading...
Owner options
Explore your selling options
What's special
Step into a world of refined elegance and craftsmanship at this extraordinary 5-bedroom, 5.5-bathroom residence nestled in the exclusive Reserve neighborhood. Embodying the timeless appeal of Frank Lloyd Wright with its craftsman-style architecture, this all-brick story and a half home offers a seamless blend of luxury and comfort. The large windows in the family room and kitchen captivate, offering picturesque views of the sprawling 1.03-acre estate with an inground pool, outdoor kitchen featuring a fireplace, and meticulously landscaped fenced yard—an oasis of serenity. The primary master retreat beckons with its spa-like en suite w/heated floors, complete with a walk-in closet with floor-to-ceiling storage and direct access to the backyard pool. Designed to indulge culinary enthusiasts, the kitchen showcases stainless steel appliances, a large pantry, and opens to a cozy Hearth room adorned with see through fireplace—perfect for intimate gatherings. Entertain effortlessly with both formal and informal dining areas, while the low-level presents an impressive array of amenities including a second kitchen, expansive gathering ares, a family room, recreation and exercise rooms, a private fifth bedroom suite, full bath w/heated floor, and ample storage and workshop space. Each upper-level bedroom has its own private bathroom. Stunning curb appeal, crowned by a 4-car, oversized, heated garage. Experience the epitome of luxury living in this architectural masterpiece.
Zillow last checked: 8 hours ago
Listing updated: September 13, 2024 at 01:01pm
Listed by:
Debra Sarsany Mobl:217-313-0580,
The Real Estate Group, Inc.
Bought with:
Julie Davis, 471011887
The Real Estate Group, Inc.
Source: RMLS Alliance,MLS#: CA1030522 Originating MLS: Capital Area Association of Realtors
Originating MLS: Capital Area Association of Realtors

Facts & features
Interior
Bedrooms & bathrooms
- Bedrooms: 5
- Bathrooms: 6
- Full bathrooms: 5
- 1/2 bathrooms: 1
Bedroom 1
- Level: Main
- Dimensions: 15ft 11in x 21ft 4in
Bedroom 2
- Level: Upper
- Dimensions: 16ft 4in x 13ft 0in
Bedroom 3
- Level: Upper
- Dimensions: 14ft 1in x 12ft 1in
Bedroom 4
- Level: Upper
- Dimensions: 13ft 1in x 16ft 9in
Bedroom 5
- Level: Basement
- Dimensions: 15ft 11in x 18ft 2in
Other
- Level: Main
- Dimensions: 13ft 1in x 16ft 8in
Other
- Level: Main
- Dimensions: 11ft 7in x 6ft 7in
Other
- Area: 2673
Additional room
- Description: Kitchen Hearth Room
- Level: Main
- Dimensions: 10ft 5in x 25ft 7in
Additional room 2
- Description: Exercise Room
- Level: Basement
- Dimensions: 15ft 11in x 14ft 3in
Family room
- Level: Basement
- Dimensions: 52ft 11in x 18ft 11in
Great room
- Level: Main
- Dimensions: 23ft 6in x 20ft 5in
Kitchen
- Level: Main
- Dimensions: 18ft 8in x 14ft 1in
Laundry
- Level: Main
- Dimensions: 13ft 1in x 8ft 4in
Living room
- Level: Main
- Dimensions: 12ft 2in x 15ft 0in
Main level
- Area: 2851
Recreation room
- Level: Basement
- Dimensions: 33ft 7in x 24ft 65in
Upper level
- Area: 1256
Heating
- Forced Air, Geothermal, Zoned
Cooling
- Zoned, Central Air
Appliances
- Included: Dishwasher, Disposal, Range Hood, Microwave, Range, Refrigerator, Gas Water Heater
Features
- Central Vacuum, Wet Bar, Ceiling Fan(s)
- Windows: Window Treatments, Blinds
- Basement: Egress Window(s),Full,Partially Finished
- Attic: Storage
- Number of fireplaces: 1
- Fireplace features: Family Room, Gas Log, Kitchen
Interior area
- Total structure area: 4,107
- Total interior livable area: 6,780 sqft
Property
Parking
- Total spaces: 4
- Parking features: Attached, Paved, Oversized
- Attached garage spaces: 4
Accessibility
- Accessibility features: Accessible Hallway(s)
Features
- Patio & porch: Patio
- Pool features: In Ground
- Spa features: Bath
Lot
- Size: 1.03 Acres
- Dimensions: 170 x 268 x 170 x 256
- Features: Level
Details
- Parcel number: 21250103004
Construction
Type & style
- Home type: SingleFamily
- Property subtype: Single Family Residence, Residential
Materials
- Frame, Brick
- Foundation: Concrete Perimeter
- Roof: Shingle
Condition
- New construction: No
- Year built: 2006
Utilities & green energy
- Sewer: Public Sewer
- Water: Public
- Utilities for property: Cable Available
Green energy
- Energy efficient items: HVAC
Community & neighborhood
Security
- Security features: Security System
Location
- Region: Springfield
- Subdivision: The Reserve
HOA & financial
HOA
- Has HOA: Yes
- HOA fee: $200 annually
Other
Other facts
- Road surface type: Paved
Price history
| Date | Event | Price |
|---|---|---|
| 9/10/2024 | Sold | $950,000-4.9%$140/sqft |
Source: | ||
| 8/7/2024 | Pending sale | $999,000$147/sqft |
Source: | ||
| 8/1/2024 | Price change | $999,000-9.2%$147/sqft |
Source: | ||
| 7/18/2024 | Listed for sale | $1,100,000+31%$162/sqft |
Source: | ||
| 8/28/2014 | Sold | $840,000$124/sqft |
Source: | ||
Public tax history
| Year | Property taxes | Tax assessment |
|---|---|---|
| 2024 | $20,801 +5.5% | $297,984 +9.5% |
| 2023 | $19,710 +4.3% | $272,182 +5.9% |
| 2022 | $18,905 +3% | $257,078 +3.9% |
Find assessor info on the county website
Neighborhood: 62711
Nearby schools
GreatSchools rating
- 7/10Chatham Elementary SchoolGrades: K-4Distance: 3.6 mi
- 7/10Glenwood Middle SchoolGrades: 7-8Distance: 4.6 mi
- 7/10Glenwood High SchoolGrades: 9-12Distance: 2.8 mi
Get pre-qualified for a loan
At Zillow Home Loans, we can pre-qualify you in as little as 5 minutes with no impact to your credit score.An equal housing lender. NMLS #10287.


