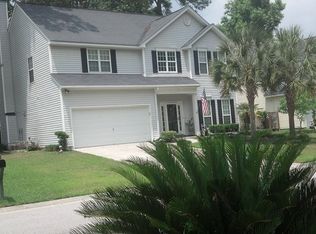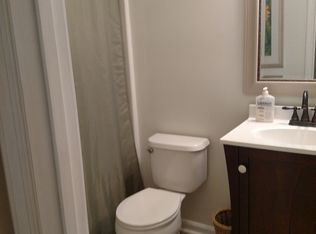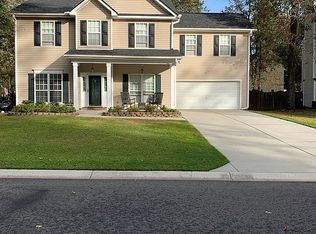Closed
Zestimate®
$415,000
5404 Red Fork Ln, North Charleston, SC 29420
4beds
2,184sqft
Single Family Residence
Built in 2005
8,276.4 Square Feet Lot
$415,000 Zestimate®
$190/sqft
$2,506 Estimated rent
Home value
$415,000
$394,000 - $436,000
$2,506/mo
Zestimate® history
Loading...
Owner options
Explore your selling options
What's special
NEW ROOF, WATER HEATER, & CARPET! Move in ready!!! Enjoy nature on your back screened in porch overlooking a peaceful pond. Beautiful custom trim, an open floor plan, french doors with a transom from the foyer to the kitchen, arched entries with columns to the formal dining room and great room, bamboo floors, butler's pantry between kitchen and formal dining room, and a spacious eat in kitchen with the dining area leading out to the porch and pond. Upstairs are the spacious bedrooms and 2 full baths. Relax in the master baths garden tub! This home is on a cul-de-sac in sought after Whitehall Plantation, Dorchester II school district, Close to Boeing, CAFB, Tanger, and 5 minutes to shopping, restaurants, grocery stores, Bosch, and schools. Amenities include pool, tennis courts & play parWhitehall is a great neighborhood for walking, bike riding, and enjoying views of the river at the back of the neighborhood. This home is great for entertaining the way it flows from the formal dining room, to the kitchen to the dining area in the kitchen, and onto the screened porch with beautiful views of the pond. Notice the tray ceiling in the master, 9ft ceilings throughout, and recessed lighting in the kitchen. Look no further, this home is ready for your enjoyment!
Zillow last checked: 8 hours ago
Listing updated: July 31, 2025 at 05:31pm
Listed by:
Realty ONE Group Coastal
Bought with:
Carolina One Real Estate
Source: CTMLS,MLS#: 25013143
Facts & features
Interior
Bedrooms & bathrooms
- Bedrooms: 4
- Bathrooms: 3
- Full bathrooms: 2
- 1/2 bathrooms: 1
Heating
- Central, Natural Gas
Cooling
- Central Air
Features
- Ceiling - Cathedral/Vaulted, Ceiling - Smooth, Tray Ceiling(s), High Ceilings, Garden Tub/Shower, Kitchen Island, Walk-In Closet(s), Ceiling Fan(s), Eat-in Kitchen, Entrance Foyer, Pantry
- Flooring: Carpet, Vinyl, Wood, Bamboo
- Windows: Thermal Windows/Doors, Window Treatments
- Has fireplace: No
Interior area
- Total structure area: 2,184
- Total interior livable area: 2,184 sqft
Property
Parking
- Total spaces: 2
- Parking features: Garage, Garage Door Opener
- Garage spaces: 2
Features
- Levels: Two
- Stories: 2
- Entry location: Ground Level
- Fencing: Wood
- Waterfront features: Pond
Lot
- Size: 8,276 sqft
- Features: Cul-De-Sac
Details
- Parcel number: 1800304034000
Construction
Type & style
- Home type: SingleFamily
- Architectural style: Traditional
- Property subtype: Single Family Residence
Materials
- Brick Veneer, Vinyl Siding
- Foundation: Slab
- Roof: Architectural
Condition
- New construction: No
- Year built: 2005
Utilities & green energy
- Sewer: Public Sewer
- Water: Public
- Utilities for property: AT&T, Charleston Water Service, Dominion Energy
Community & neighborhood
Community
- Community features: Pool, Tennis Court(s), Trash
Location
- Region: North Charleston
- Subdivision: Whitehall
Other
Other facts
- Listing terms: Any,Cash,Conventional,FHA,VA Loan
Price history
| Date | Event | Price |
|---|---|---|
| 7/31/2025 | Sold | $415,000-3.5%$190/sqft |
Source: | ||
| 6/30/2025 | Price change | $430,000-1.1%$197/sqft |
Source: | ||
| 5/12/2025 | Listed for sale | $435,000+85.1%$199/sqft |
Source: | ||
| 5/16/2008 | Sold | $235,000+10.9%$108/sqft |
Source: Public Record | ||
| 6/15/2005 | Sold | $211,892$97/sqft |
Source: Public Record | ||
Public tax history
| Year | Property taxes | Tax assessment |
|---|---|---|
| 2024 | -- | $15,289 +71.7% |
| 2023 | -- | $8,906 |
| 2022 | -- | $8,906 |
Find assessor info on the county website
Neighborhood: 29420
Nearby schools
GreatSchools rating
- 4/10Eagle Nest Elementary SchoolGrades: PK-5Distance: 0.4 mi
- 3/10River Oaks Middle SchoolGrades: 6-8Distance: 0.4 mi
- 8/10Fort Dorchester High SchoolGrades: 9-12Distance: 1.5 mi
Schools provided by the listing agent
- Elementary: Eagle Nest
- Middle: River Oaks
- High: Ft. Dorchester
Source: CTMLS. This data may not be complete. We recommend contacting the local school district to confirm school assignments for this home.
Get a cash offer in 3 minutes
Find out how much your home could sell for in as little as 3 minutes with a no-obligation cash offer.
Estimated market value
$415,000
Get a cash offer in 3 minutes
Find out how much your home could sell for in as little as 3 minutes with a no-obligation cash offer.
Estimated market value
$415,000


