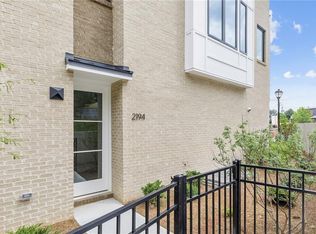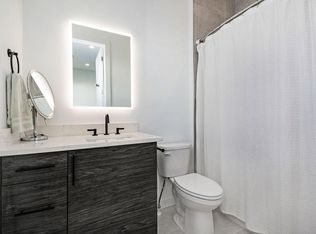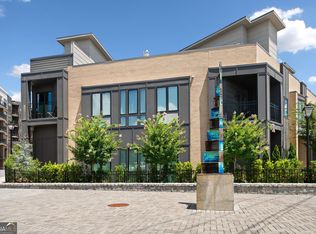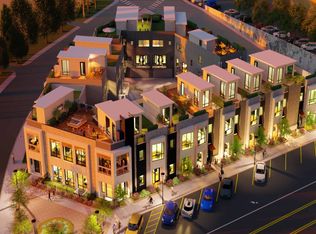Welcome home to The Bristol,a collection of 17 modern townhomes designed by TSW Architects and developed and built by Cablik Enterprises.Located in the heart of d'town Chamblee,The Bristol brings modern architecture to the nostalgic and historic town.Buyers have a choice of 10 different floor plans some w/ private yards and all featuring full roof-top decks.Elevator upgrade option available on this home.The Bristol is located across the St from Moon Bird Coffee & Southbound Restaurant and many other businesses making this a very walkable community.Completion Fall 2019.
This property is off market, which means it's not currently listed for sale or rent on Zillow. This may be different from what's available on other websites or public sources.



