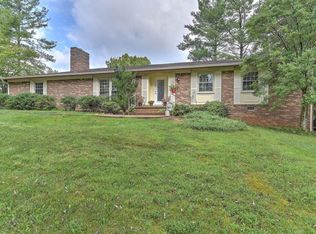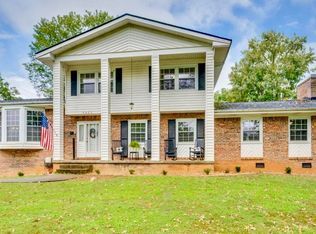Sold for $505,000
$505,000
5404 Orebank Rd, Kingsport, TN 37664
3beds
2,532sqft
Single Family Residence, Residential
Built in 1965
0.71 Acres Lot
$519,000 Zestimate®
$199/sqft
$2,482 Estimated rent
Home value
$519,000
$452,000 - $597,000
$2,482/mo
Zestimate® history
Loading...
Owner options
Explore your selling options
What's special
Here it is - a rare find! This beautifully updated, one-level ranch home offers over 2,500 square feet of space, featuring extensive landscaping and a main-level garage. With 3 spacious bedrooms and 3 full bathrooms, including 2 suites, there's plenty of room for everyone. The completely remodeled kitchen is open to the bright living room, perfect for preparing your favorite meals. Enjoy dining in the cozy dining room adjacent to the kitchen, or at the convenient island bar. The versatile sunroom can be your place to unwind, or serve as a home office or playroom. The main-level, 2-car garage is connected by an oversized mudroom, laundry area, and a large pantry. Lovingly remodeled by the current owners, the primary bath remodel is almost complete and photos will be available soon! The roof is 5 years old, heat pump replaced in 2023, and tankless gas hot water heater and radon mitigation system were added in 2019. Be sure to check out the attached list for a full breakdown of the updates. Don't miss this fantastic property, set in a suburban neighborhood yet just minutes from shopping, dining, and Kingsport City Schools!
Zillow last checked: 8 hours ago
Listing updated: March 19, 2025 at 07:47am
Listed by:
Mary Glenn Lively 423-963-8310,
Southern Dwellings
Bought with:
Dawn Head, TN 352402, VA 0225244713
Blue Ridge Properties
Source: TVRMLS,MLS#: 9976166
Facts & features
Interior
Bedrooms & bathrooms
- Bedrooms: 3
- Bathrooms: 3
- Full bathrooms: 3
Primary bedroom
- Level: Lower
Heating
- Heat Pump
Cooling
- Heat Pump
Appliances
- Included: Cooktop, Dishwasher, Double Oven, Microwave, Refrigerator
- Laundry: Electric Dryer Hookup, Washer Hookup
Features
- Master Downstairs, Built-in Features, Eat-in Kitchen, Entrance Foyer, Granite Counters, Kitchen Island, Open Floorplan, Remodeled, Shower Only, Walk-In Closet(s)
- Flooring: Carpet, Ceramic Tile, Hardwood, Luxury Vinyl
- Doors: Storm Door(s)
- Windows: Double Pane Windows, Insulated Windows
- Basement: Crawl Space
- Number of fireplaces: 2
- Fireplace features: Gas Log
Interior area
- Total structure area: 2,532
- Total interior livable area: 2,532 sqft
Property
Parking
- Total spaces: 2
- Parking features: Asphalt
- Garage spaces: 2
Features
- Levels: One
- Stories: 1
- Patio & porch: Front Porch, Rear Patio
Lot
- Size: 0.71 Acres
- Dimensions: 202 x 154
- Topography: Rolling Slope, Sloped
Details
- Parcel number: 047e A 005.00
- Zoning: R 1B
- Other equipment: Radon Mitigation System
Construction
Type & style
- Home type: SingleFamily
- Architectural style: Ranch
- Property subtype: Single Family Residence, Residential
Materials
- Brick, HardiPlank Type
- Foundation: Block
- Roof: Composition
Condition
- Updated/Remodeled,Above Average
- New construction: No
- Year built: 1965
Utilities & green energy
- Sewer: Public Sewer
- Water: Public
- Utilities for property: Electricity Connected, Natural Gas Connected, Sewer Connected, Water Connected, Cable Connected
Community & neighborhood
Location
- Region: Kingsport
- Subdivision: Beechcliff Estates
Other
Other facts
- Listing terms: Cash,Conventional,VA Loan
Price history
| Date | Event | Price |
|---|---|---|
| 3/18/2025 | Sold | $505,000+1.2%$199/sqft |
Source: TVRMLS #9976166 Report a problem | ||
| 2/19/2025 | Pending sale | $499,000$197/sqft |
Source: TVRMLS #9976166 Report a problem | ||
| 2/16/2025 | Listed for sale | $499,000+145.2%$197/sqft |
Source: TVRMLS #9976166 Report a problem | ||
| 4/12/2019 | Sold | $203,500-4.9%$80/sqft |
Source: TVRMLS #418963 Report a problem | ||
| 3/21/2019 | Pending sale | $214,000$85/sqft |
Source: BLUE RIDGE PROPERTIES #418963 Report a problem | ||
Public tax history
| Year | Property taxes | Tax assessment |
|---|---|---|
| 2024 | $1,764 +2% | $39,250 |
| 2023 | $1,729 | $39,250 |
| 2022 | $1,729 | $39,250 |
Find assessor info on the county website
Neighborhood: 37664
Nearby schools
GreatSchools rating
- 9/10Jefferson Elementary SchoolGrades: PK-5Distance: 2.5 mi
- 7/10Robinson Middle SchoolGrades: 6-8Distance: 2.6 mi
- 8/10Dobyns - Bennett High SchoolGrades: 9-12Distance: 2.9 mi
Schools provided by the listing agent
- Elementary: Jefferson
- Middle: Robinson
- High: Dobyns Bennett
Source: TVRMLS. This data may not be complete. We recommend contacting the local school district to confirm school assignments for this home.
Get pre-qualified for a loan
At Zillow Home Loans, we can pre-qualify you in as little as 5 minutes with no impact to your credit score.An equal housing lender. NMLS #10287.

