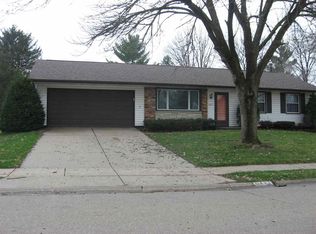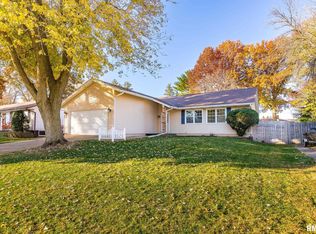Sold for $269,000 on 09/25/24
$269,000
5404 Oakbrook Rd, Davenport, IA 52806
4beds
1,470sqft
Single Family Residence, Residential
Built in 1973
9,147.6 Square Feet Lot
$281,200 Zestimate®
$183/sqft
$1,901 Estimated rent
Home value
$281,200
$259,000 - $307,000
$1,901/mo
Zestimate® history
Loading...
Owner options
Explore your selling options
What's special
Welcome to this charming 4-bedroom, 2-bathroom house located in Northwest Davenport. This meticulous maintained home has a breakfast bar & eat in kitchen. It opens up to a 3 seasoned porch overlooking a park like yard. The upper level has 3 bedrooms and 1 full bath. The family room, located in the lower level has natural light and a gorgeous gas fireplace, including a bedroom and a full bath.The private backyard patio is a great way to relax after a long day! This house offers a peaceful and quiet setting for you to call home. Don't miss this opportunity to own a beautiful house in a great location. Contact us today to schedule a viewing and make this house your new home!
Zillow last checked: 8 hours ago
Listing updated: September 29, 2024 at 01:01pm
Listed by:
Shannon Elliott 563-240-8488,
BUY SELL BUILD QC - Real Broker, LLC
Bought with:
KayLa Forret-Munoz, 471.020260/B66441000
HomeSmart Residential and Commercial Realty
Source: RMLS Alliance,MLS#: QC4255597 Originating MLS: Quad City Area Realtor Association
Originating MLS: Quad City Area Realtor Association

Facts & features
Interior
Bedrooms & bathrooms
- Bedrooms: 4
- Bathrooms: 2
- Full bathrooms: 2
Bedroom 1
- Level: Upper
- Dimensions: 10ft 0in x 14ft 0in
Bedroom 2
- Level: Upper
- Dimensions: 10ft 0in x 8ft 0in
Bedroom 3
- Level: Upper
- Dimensions: 9ft 0in x 9ft 0in
Bedroom 4
- Level: Lower
- Dimensions: 10ft 0in x 11ft 0in
Additional room
- Description: 3 Season room
- Level: Upper
- Dimensions: 13ft 0in x 9ft 0in
Family room
- Level: Lower
- Dimensions: 22ft 0in x 17ft 0in
Kitchen
- Level: Upper
- Dimensions: 17ft 0in x 10ft 0in
Laundry
- Level: Lower
- Dimensions: 6ft 0in x 7ft 0in
Living room
- Level: Upper
- Dimensions: 12ft 0in x 11ft 0in
Lower level
- Area: 558
Main level
- Area: 912
Recreation room
- Level: Lower
Heating
- Forced Air
Cooling
- Central Air
Appliances
- Included: Dishwasher, Disposal, Dryer, Microwave, Range, Refrigerator, Washer, Gas Water Heater
Features
- Ceiling Fan(s)
- Windows: Blinds
- Number of fireplaces: 1
- Fireplace features: Gas Log, Recreation Room
Interior area
- Total structure area: 1,470
- Total interior livable area: 1,470 sqft
Property
Parking
- Total spaces: 2
- Parking features: Attached
- Attached garage spaces: 2
- Details: Number Of Garage Remotes: 2
Features
- Patio & porch: Patio, Enclosed
Lot
- Size: 9,147 sqft
- Dimensions: 70.90 x 127.00
- Features: Level
Details
- Additional structures: Shed(s)
- Parcel number: W1023D02
Construction
Type & style
- Home type: SingleFamily
- Property subtype: Single Family Residence, Residential
Materials
- Concrete, Vinyl Siding
- Roof: Shingle
Condition
- New construction: No
- Year built: 1973
Utilities & green energy
- Sewer: Public Sewer
- Water: Public
Community & neighborhood
Location
- Region: Davenport
- Subdivision: Oak Brook
Other
Other facts
- Road surface type: Paved
Price history
| Date | Event | Price |
|---|---|---|
| 9/25/2024 | Sold | $269,000$183/sqft |
Source: | ||
| 9/5/2024 | Pending sale | $269,000$183/sqft |
Source: | ||
| 8/19/2024 | Listed for sale | $269,000$183/sqft |
Source: | ||
Public tax history
| Year | Property taxes | Tax assessment |
|---|---|---|
| 2024 | $2,896 -11.3% | $192,140 |
| 2023 | $3,264 -0.4% | $192,140 +16.4% |
| 2022 | $3,278 +5.1% | $165,100 |
Find assessor info on the county website
Neighborhood: 52806
Nearby schools
GreatSchools rating
- 6/10Harrison Elementary SchoolGrades: K-6Distance: 0.3 mi
- 2/10Wood Intermediate SchoolGrades: 7-8Distance: 0.4 mi
- 2/10North High SchoolGrades: 9-12Distance: 0.7 mi
Schools provided by the listing agent
- High: Davenport
Source: RMLS Alliance. This data may not be complete. We recommend contacting the local school district to confirm school assignments for this home.

Get pre-qualified for a loan
At Zillow Home Loans, we can pre-qualify you in as little as 5 minutes with no impact to your credit score.An equal housing lender. NMLS #10287.

