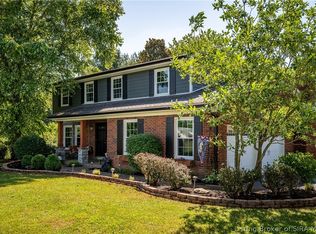You'll love this REMODELED HOME with 3 bedroom and 2.5 baths that sits on over a HALF AN ACRE LOT! It's perfect for entertaining with an IN-GROUND POOL, enclosed patio, deck, and fenced back yard! The location feels so private with all the trees surrounding the home and a view of farmland across the street! The basketball court and GOALRILLA GOAL will remain with the home! Beautiful finishes throughout include travertine tile, bamboo flooring, newly remodeled bathrooms, granite countertops, new carpet, fresh paint, and more! First floor living room and lower level family room areas include gas burning fireplaces! Walking distance to the new Chapel Lake Park, easy access to all the new developments in Jeffersonville, and the East End Lincoln bridge! This home is not one that you want to miss out on! Call today for a private showing before this wonderful home is SOLD!
This property is off market, which means it's not currently listed for sale or rent on Zillow. This may be different from what's available on other websites or public sources.

