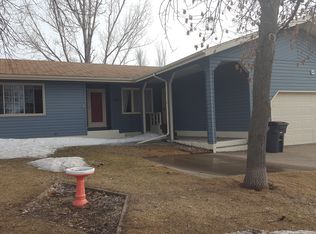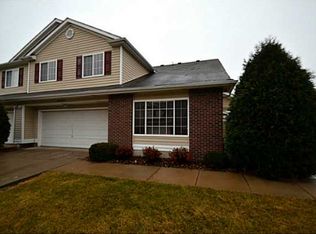Sold for $224,500 on 07/17/25
$224,500
5404 Longview Ct UNIT 4, Johnston, IA 50131
3beds
1,551sqft
Townhouse, Condominium
Built in 1997
1,785.96 Square Feet Lot
$225,700 Zestimate®
$145/sqft
$1,892 Estimated rent
Home value
$225,700
$214,000 - $237,000
$1,892/mo
Zestimate® history
Loading...
Owner options
Explore your selling options
What's special
Looking for a location you’ll fall in love with? Come check out this beautifully maintained townhouse in Johnston. The patio overlooks tons of green grass which steps right out onto brand new (2020 and 2025) wide walking and bike paths for easy access to many of Johnston‘s great conveniences. Home is walkable to Johnston schools, quick access to 86th and 100th St. exits and you are just minutes from Grimes, Urbandale and West Des Moines commutes.
This townhouse is clean and moving will be seamless. Garage has extra space for storage organization, workbench, bicycles or any of your hobbies!
The kitchen has lots of prep counter space, real quality hardwood cabinetry and its best feature: a walk-in pantry. First floor also has a powder bathroom, laundry and tons of natural light through large windows and a 25 foot vaulted ceiling. Upstairs holds two side-by-side bedrooms next to a tub shower bathroom with additional linen closet in hall. Ready for your sanctuary? Flow into an extra large primary bedroom (over 16x 12 feet) and large window and the vaulted ceilings. You will also be sold on the walk-in closet and double closet - that’s 3 closets! Primary bathroom is oversized for plenty of room to get ready, lots of storage, wide counter top and a seated shower.
The HOA is well run, easy to contact and financially successful so you can live carefree.
We invite you to start dreaming about easy living in Johnston!
Zillow last checked: 8 hours ago
Listing updated: July 17, 2025 at 02:43pm
Listed by:
Jenn DeWitt (515)778-0191,
Century 21 Signature,
Jason Mickelson,
Century 21 Signature Real Esta
Bought with:
John Weil
RE/MAX Precision
Source: DMMLS,MLS#: 717599 Originating MLS: Des Moines Area Association of REALTORS
Originating MLS: Des Moines Area Association of REALTORS
Facts & features
Interior
Bedrooms & bathrooms
- Bedrooms: 3
- Bathrooms: 3
- Full bathrooms: 1
- 3/4 bathrooms: 1
- 1/2 bathrooms: 1
Heating
- Forced Air, Gas, Natural Gas
Cooling
- Central Air
Appliances
- Included: Dryer, Dishwasher, Microwave, Refrigerator, Washer
- Laundry: Main Level
Features
- Dining Area, Window Treatments
- Flooring: Carpet, Hardwood, Tile
- Number of fireplaces: 1
- Fireplace features: Gas Log
Interior area
- Total structure area: 1,551
- Total interior livable area: 1,551 sqft
Property
Parking
- Total spaces: 2
- Parking features: Attached, Garage, Two Car Garage
- Attached garage spaces: 2
Features
- Levels: Two
- Stories: 2
- Patio & porch: Open, Patio
- Exterior features: Patio
Lot
- Size: 1,785 sqft
Details
- Parcel number: 00348207000
- Zoning: PUD
Construction
Type & style
- Home type: Townhouse
- Architectural style: Two Story
- Property subtype: Townhouse, Condominium
Materials
- Brick, Vinyl Siding
- Foundation: Block, Slab
- Roof: Asphalt,Shingle
Condition
- Year built: 1997
Utilities & green energy
- Water: Public
Community & neighborhood
Location
- Region: Johnston
HOA & financial
HOA
- Has HOA: Yes
- HOA fee: $250 monthly
- Association name: Bent Tree Villas
- Second association name: Sentry Management
Other
Other facts
- Listing terms: Cash,Conventional,FHA,VA Loan
- Road surface type: Concrete
Price history
| Date | Event | Price |
|---|---|---|
| 7/17/2025 | Sold | $224,500-2.3%$145/sqft |
Source: | ||
| 6/6/2025 | Pending sale | $229,900$148/sqft |
Source: | ||
| 5/28/2025 | Price change | $229,900-2.1%$148/sqft |
Source: | ||
| 5/20/2025 | Price change | $234,900-2.1%$151/sqft |
Source: | ||
| 5/7/2025 | Listed for sale | $239,990+72%$155/sqft |
Source: | ||
Public tax history
| Year | Property taxes | Tax assessment |
|---|---|---|
| 2024 | $3,116 -1.5% | $196,300 |
| 2023 | $3,164 -10.5% | $196,300 +12.3% |
| 2022 | $3,534 +3.3% | $174,800 |
Find assessor info on the county website
Neighborhood: 50131
Nearby schools
GreatSchools rating
- 4/10Horizon Elementary SchoolGrades: K-5Distance: 0.6 mi
- 7/10Summit Middle SchoolGrades: 6-7Distance: 0.6 mi
- 9/10Johnston Senior High SchoolGrades: 10-12Distance: 1.5 mi
Schools provided by the listing agent
- District: Johnston
Source: DMMLS. This data may not be complete. We recommend contacting the local school district to confirm school assignments for this home.

Get pre-qualified for a loan
At Zillow Home Loans, we can pre-qualify you in as little as 5 minutes with no impact to your credit score.An equal housing lender. NMLS #10287.
Sell for more on Zillow
Get a free Zillow Showcase℠ listing and you could sell for .
$225,700
2% more+ $4,514
With Zillow Showcase(estimated)
$230,214
