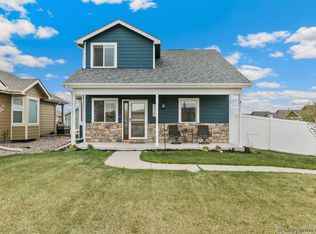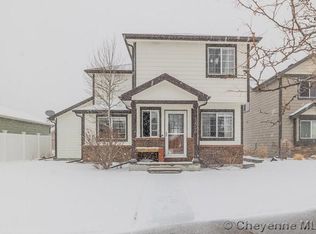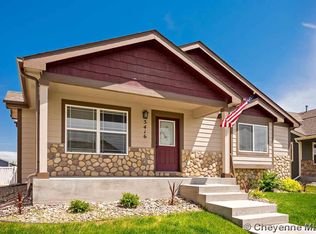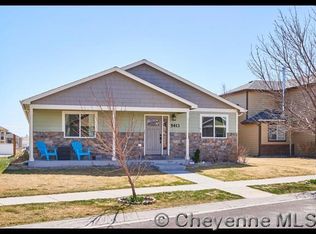Sold
Price Unknown
5404 Liz Ranch Rd, Cheyenne, WY 82007
3beds
2,184sqft
City Residential, Residential
Built in 2008
4,791.6 Square Feet Lot
$371,700 Zestimate®
$--/sqft
$2,506 Estimated rent
Home value
$371,700
$353,000 - $390,000
$2,506/mo
Zestimate® history
Loading...
Owner options
Explore your selling options
What's special
Be sure to check out the virtual tour and then come see this great home in person. Renovations just completed include a new roof in April 2024. You will also discover fresh paint on the exterior. Inside you will find new LVP flooring and carpet throughout the main floor, fresh paint, new hardware, light fixtures, two updated bathrooms and a beautiful kitchen. Take note of the quality appliance package, quartz countertops and the versatile and functional work-station kitchen sink. This open concept home with plenty of natural light is designed to feel spacious, airy and connected to the outdoors.
Zillow last checked: 8 hours ago
Listing updated: June 28, 2024 at 01:08pm
Listed by:
Patrick Graham 307-640-3039,
OUR323.com
Bought with:
Rebecca Hess
RE/MAX Capitol Properties
Source: Cheyenne BOR,MLS#: 93272
Facts & features
Interior
Bedrooms & bathrooms
- Bedrooms: 3
- Bathrooms: 2
- Full bathrooms: 2
- Main level bathrooms: 2
Primary bedroom
- Level: Main
- Area: 144
- Dimensions: 12 x 12
Bedroom 2
- Level: Main
- Area: 121
- Dimensions: 11 x 11
Bedroom 3
- Level: Main
- Area: 100
- Dimensions: 10 x 10
Bathroom 1
- Features: Full
- Level: Main
Bathroom 2
- Features: Full
- Level: Main
Kitchen
- Level: Main
- Area: 208
- Dimensions: 16 x 13
Living room
- Level: Main
- Area: 208
- Dimensions: 16 x 13
Basement
- Area: 1080
Heating
- Forced Air, Natural Gas
Cooling
- Central Air
Appliances
- Included: Dishwasher, Disposal, Microwave, Range, Refrigerator
- Laundry: Main Level
Features
- Eat-in Kitchen, Vaulted Ceiling(s), Walk-In Closet(s), Main Floor Primary, Solid Surface Countertops
- Flooring: Luxury Vinyl
- Windows: Thermal Windows
- Basement: Interior Entry
Interior area
- Total structure area: 2,184
- Total interior livable area: 2,184 sqft
- Finished area above ground: 1,104
Property
Parking
- Total spaces: 2
- Parking features: 2 Car Attached, Garage Door Opener
- Attached garage spaces: 2
Accessibility
- Accessibility features: None
Features
- Patio & porch: Patio
- Fencing: Back Yard
Lot
- Size: 4,791 sqft
- Dimensions: 4788
Details
- Additional structures: Utility Shed
- Parcel number: 13660240202900
- Special conditions: Arms Length Sale
Construction
Type & style
- Home type: SingleFamily
- Architectural style: Ranch
- Property subtype: City Residential, Residential
Materials
- Brick, Wood/Hardboard
- Foundation: Basement
- Roof: Composition/Asphalt
Condition
- New construction: No
- Year built: 2008
Utilities & green energy
- Electric: Black Hills Energy
- Gas: Black Hills Energy
- Sewer: City Sewer
- Water: Public
Community & neighborhood
Security
- Security features: Radon Mitigation System
Location
- Region: Cheyenne
- Subdivision: J L Ranch
Other
Other facts
- Listing agreement: n
- Listing terms: Cash,Conventional,VA Loan
Price history
| Date | Event | Price |
|---|---|---|
| 6/28/2024 | Sold | -- |
Source: | ||
| 6/5/2024 | Pending sale | $350,000$160/sqft |
Source: | ||
| 6/4/2024 | Listed for sale | $350,000$160/sqft |
Source: | ||
| 5/12/2024 | Pending sale | $350,000$160/sqft |
Source: | ||
| 4/28/2024 | Listed for sale | $350,000+55.6%$160/sqft |
Source: | ||
Public tax history
| Year | Property taxes | Tax assessment |
|---|---|---|
| 2024 | $1,658 -0.3% | $23,443 -0.3% |
| 2023 | $1,663 +4% | $23,516 +6.1% |
| 2022 | $1,600 +8.3% | $22,160 +8.5% |
Find assessor info on the county website
Neighborhood: 82007
Nearby schools
GreatSchools rating
- 4/10Arp Elementary SchoolGrades: PK-6Distance: 2.5 mi
- 2/10Johnson Junior High SchoolGrades: 7-8Distance: 4.3 mi
- 2/10South High SchoolGrades: 9-12Distance: 4.3 mi



