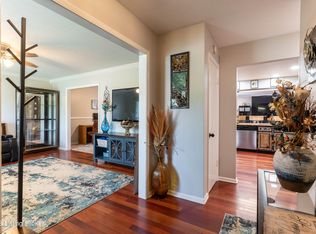Nestled upon a cul-de-sac in the heart of Fern Creek is where you will find this well-maintained and move-in ready brick ranch with finished basement home. Upon entering... there is a foyer to buffer the living room from the front door and path you to the other rooms of the home. The living area is a bright and airy room with a duo of large windows that filters wonderful sunshine on the beautiful vinyl plank floor. Flowing from the living room is an intimate dining room displaying the same beautiful vinyl plank and is enhanced with lovely touches from the mid-bordered walls and window equipped with shutter shades. The dining room then wraps into the kitchen. This lively kitchen has vibrant yellow that pairs brilliantly with the custom white cabinets. Topping these wonderfully designed cabinets are darker countertops that mellow the bright colors and delightfully ties the color scheme together. The kitchen also offers a quaint seating area, has a handy pantry closet, and shows off sleek hardwood flooring that flows into the hallway. Down the hallway is where the 3 bedrooms and 2 baths are located. The first bath off the hall has a neatly tiled floor, with a tiled tub/shower, and a large vanity w/ a wide sink and contrasting silver finishes. There are 2 bedrooms on the same side of the hallway. These are large bedrooms that have good-sized closets, soft lighting, and even softer carpet. The primary bedroom is at the end of the hall. This spacious bedroom shifts back to gorgeous hardwood, has superb natural lighting, and sports elegant crown molding. There is also a magnificent custom closet and a private bath! The private bath has a walk-in shower with soothing tile that glows under a recessed light. Making our way down to the basement is where you will find the exposed brick fireplace w/ mantle making this area a fun and cozy place to hang out and entertain. The L-shaped floor plan wraps into an area that is a perfect spot for a bar. Even after utilizing all of this space there is more room in the rear of the basement for additional furniture/entertainment. There is also an oversized laundry room with a handy sink, tabletop, and hanging station. The basement has an entrance to the attached 2-car garage plus storage space after accommodating 2 vehicles. Starring in the backyard is the enormous (24 x 16) deck! This deck has been recently resealed and is ready for all of your entertainment endeavors. The backyard is also fenced to give privacy plus it has an assortment of mature trees to add privacy while offering stunning foliage through the seasons making this the ultimate hangout spot!
This property is off market, which means it's not currently listed for sale or rent on Zillow. This may be different from what's available on other websites or public sources.

