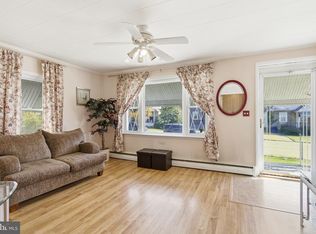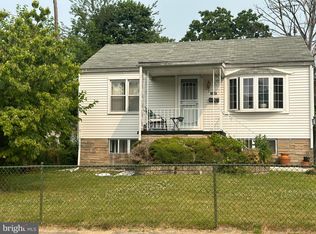Enjoy charming curb appeal to this well-maintained home nestled on a quiet one way street! This move-in ready home features refinished hardwood floors, a large eat-in kitchen with separate formal dining room, and a finished basement perfect for entertaining: built-in bar, electric fireplace, and a sound-absorbing ceiling panel! Backyard features driveway access, a spacious deck, and just steps to a large shed/work shop with electricity! Sold strictly as-is with major updates within the last 5 years: newer HVAC, main water line replaced, and interior plumbing replaced. Newer hot water heater. French drain and updated sump pump with backup battery installed within last 10 years. All that is left to do is move in and make it your own! Convenient location near restaurants, shopping, and major commuter routes. Schedule a showing today!
This property is off market, which means it's not currently listed for sale or rent on Zillow. This may be different from what's available on other websites or public sources.


