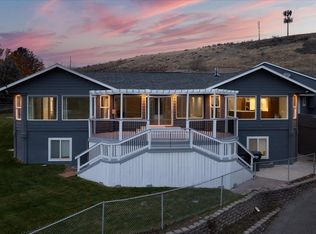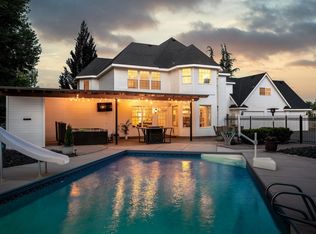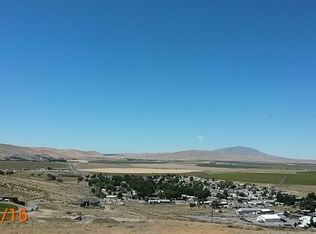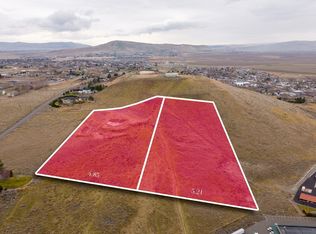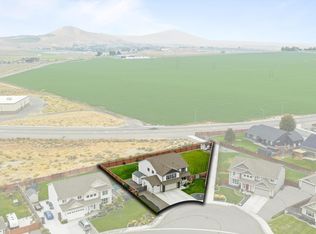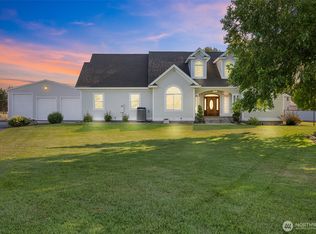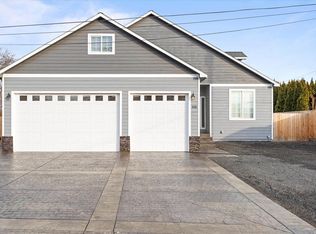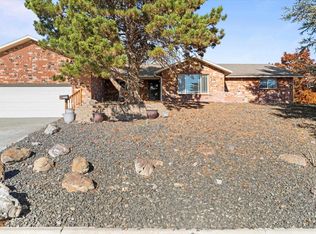*HUGE BUYER BONUS* Welcome to one of West Richland’s most desirable lifestyle properties. This rambler on 2.5 acres offers panoramic views, Dual Primary Suites & updates incl. Dansk engineered floors, designer paint, motorized blinds & Chef's Kitchen w/ full SS appliance pkg w/ 5-burner propane cooktop. Great Rm feat gas FP w/ custom brickwork + stunning views. Bonus Rm adds flex space ideal for Multi-Gen living. Outside: 1,600+ sq ft wrap deck for entertaining, relaxing, or simply watching the sunset. Producing vineyard & solar panels for energy savings. Enjoy top-rated schools, wineries, river, golf & outdoor rec. Rare chance to own luxury + vineyard lifestyle at value pricing. Embrace the lifestyle that makes the Tri-Cities so unique.
Active
Listed by:
James Hemphill,
eXp Realty,
Terral M Russell,
eXp Realty
Price cut: $25.1K (1/27)
$824,900
5404 Collins Road, West Richland, WA 99353
4beds
3,354sqft
Est.:
Single Family Residence
Built in 1990
2.5 Acres Lot
$816,000 Zestimate®
$246/sqft
$-- HOA
What's special
Panoramic viewsStunning viewsDual primary suitesProducing vineyardDesigner paintDansk engineered floorsMotorized blinds
- 136 days |
- 1,841 |
- 47 |
Zillow last checked: 8 hours ago
Listing updated: January 28, 2026 at 05:02am
Listed by:
James Hemphill,
eXp Realty,
Terral M Russell,
eXp Realty
Source: NWMLS,MLS#: 2436795
Tour with a local agent
Facts & features
Interior
Bedrooms & bathrooms
- Bedrooms: 4
- Bathrooms: 3
- Full bathrooms: 3
- Main level bathrooms: 3
- Main level bedrooms: 4
Primary bedroom
- Level: Main
Bedroom
- Level: Main
Bedroom
- Level: Main
Bedroom
- Level: Main
Bathroom full
- Level: Main
Bathroom full
- Level: Main
Bathroom full
- Level: Main
Den office
- Level: Main
Dining room
- Level: Main
Entry hall
- Level: Main
Kitchen with eating space
- Level: Main
Living room
- Level: Main
Utility room
- Level: Main
Heating
- Fireplace, Forced Air, Heat Pump, Electric, Propane
Cooling
- Central Air, Forced Air, HEPA Air Filtration
Appliances
- Included: Dishwasher(s), Disposal, Dryer(s), Microwave(s), Refrigerator(s), Stove(s)/Range(s), Washer(s), Garbage Disposal, Water Heater: Electric, Water Heater Location: Utility Room
Features
- Bath Off Primary, Ceiling Fan(s), Dining Room, Loft
- Flooring: Ceramic Tile, Engineered Hardwood, Vinyl Plank, Carpet
- Doors: French Doors
- Windows: Double Pane/Storm Window, Skylight(s)
- Basement: None
- Number of fireplaces: 1
- Fireplace features: Gas, Main Level: 1, Fireplace
Interior area
- Total structure area: 3,354
- Total interior livable area: 3,354 sqft
Property
Parking
- Total spaces: 3
- Parking features: Driveway, Attached Garage, RV Parking
- Has attached garage: Yes
- Covered spaces: 3
Features
- Levels: One and One Half
- Stories: 1
- Entry location: Main
- Patio & porch: Second Primary Bedroom, Bath Off Primary, Ceiling Fan(s), Double Pane/Storm Window, Dining Room, Fireplace, French Doors, Loft, Skylight(s), Vaulted Ceiling(s), Walk-In Closet(s), Water Heater
- Has view: Yes
- View description: City, Mountain(s), See Remarks, Territorial
Lot
- Size: 2.5 Acres
- Features: Paved, Secluded, Value In Land, Cable TV, Deck, High Speed Internet, Irrigation, Propane, RV Parking, Sprinkler System
- Topography: Partial Slope
- Residential vegetation: Fruit Trees, Garden Space
Details
- Parcel number: 106982020038000
- Zoning description: Jurisdiction: City
- Special conditions: Standard
Construction
Type & style
- Home type: SingleFamily
- Property subtype: Single Family Residence
Materials
- Stucco, Wood Siding, Wood Products
- Foundation: Poured Concrete
- Roof: Composition
Condition
- Year built: 1990
- Major remodel year: 1990
Utilities & green energy
- Electric: Company: Benton REA
- Sewer: Sewer Connected, Company: City of West Richland
- Water: Public, Company: City of West Richland
- Utilities for property: Spectrum, Spectrum
Community & HOA
Community
- Subdivision: Richland
Location
- Region: West Richland
Financial & listing details
- Price per square foot: $246/sqft
- Tax assessed value: $763,040
- Annual tax amount: $8,081
- Date on market: 4/26/2025
- Cumulative days on market: 303 days
- Listing terms: Cash Out,Conventional,FHA,VA Loan
- Inclusions: Dishwasher(s), Dryer(s), Garbage Disposal, Microwave(s), Refrigerator(s), Stove(s)/Range(s), Washer(s)
Estimated market value
$816,000
$775,000 - $857,000
$3,240/mo
Price history
Price history
| Date | Event | Price |
|---|---|---|
| 2/22/2026 | Pending sale | $824,900$246/sqft |
Source: | ||
| 1/27/2026 | Price change | $824,900-3%$246/sqft |
Source: | ||
| 10/9/2025 | Listed for sale | $850,000-2.9%$253/sqft |
Source: | ||
| 8/22/2025 | Listing removed | $875,000$261/sqft |
Source: | ||
| 6/21/2025 | Listed for sale | $875,000$261/sqft |
Source: | ||
| 6/20/2025 | Pending sale | $875,000$261/sqft |
Source: | ||
| 5/16/2025 | Price change | $875,000-2.7%$261/sqft |
Source: | ||
| 3/11/2025 | Listed for sale | $899,000-3.3%$268/sqft |
Source: | ||
| 1/21/2025 | Listing removed | $930,000$277/sqft |
Source: | ||
| 1/2/2025 | Listed for sale | $930,000$277/sqft |
Source: | ||
| 9/4/2024 | Listing removed | $930,000-2.1%$277/sqft |
Source: | ||
| 6/28/2024 | Listed for sale | $950,000+29.3%$283/sqft |
Source: | ||
| 9/1/2022 | Sold | $735,000-0.5%$219/sqft |
Source: | ||
| 7/15/2022 | Pending sale | $739,000$220/sqft |
Source: | ||
| 7/8/2022 | Listed for sale | $739,000+66.1%$220/sqft |
Source: | ||
| 12/15/2017 | Sold | $445,000$133/sqft |
Source: | ||
Public tax history
Public tax history
| Year | Property taxes | Tax assessment |
|---|---|---|
| 2024 | $8,076 -0.1% | $763,040 |
| 2023 | $8,081 +17.3% | $763,040 +23.9% |
| 2022 | $6,890 -1.2% | $615,800 +8.7% |
| 2021 | $6,974 +4.8% | $566,720 +9.5% |
| 2020 | $6,656 -0.9% | $517,640 +3.3% |
| 2019 | $6,715 +29.6% | $501,280 +20.9% |
| 2018 | $5,179 +0.3% | $414,560 +15.9% |
| 2017 | $5,163 | $357,550 |
| 2016 | -- | $357,550 |
| 2015 | -- | $357,550 +8.6% |
| 2014 | $4,094 | $329,340 |
| 2013 | $4,094 | $329,340 |
| 2012 | -- | $329,340 +15.9% |
| 2011 | -- | $284,130 +13.9% |
| 2010 | -- | $249,540 |
| 2009 | -- | $249,540 |
| 2008 | -- | -- |
| 2007 | -- | -- |
| 2006 | -- | -- |
Find assessor info on the county website
BuyAbility℠ payment
Est. payment
$4,436/mo
Principal & interest
$3900
Property taxes
$536
Climate risks
Neighborhood: 99353
Nearby schools
GreatSchools rating
- 8/10Desert Sky ElementaryGrades: K-5Distance: 1.3 mi
- 5/10Enterprise Middle SchoolGrades: 6-8Distance: 0.8 mi
- 8/10Hanford High SchoolGrades: 9-12Distance: 4.7 mi
