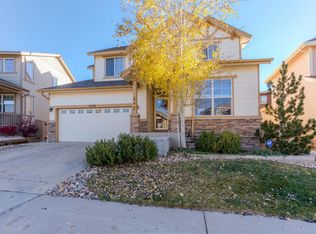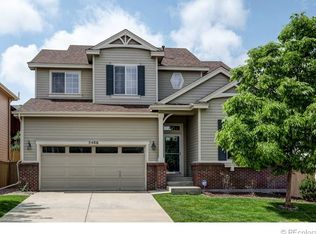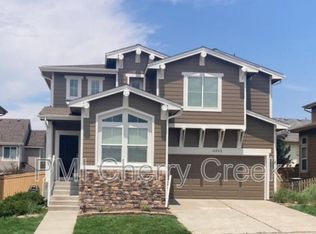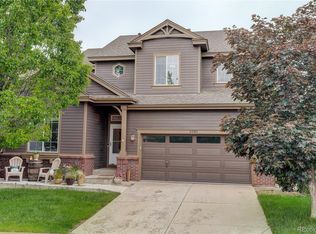Beautiful 2 story home located in popular Highlands Ranch. The home has stunning hardwood flooring that extends through the family room, dining room and kitchen areas. The family room has a ceiling fan, gas burning fireplace and TV niche. The dining room is perfect for entertaining as it's open to the kitchen and walks out to the back yard. The kitchen will be the Chef's delight with new slate colored appliances including a smart refrigerator. Quartz counters with under mounted sink, center island, generous sized pantry and a desk area to help keep the home organized. The main level laundry room has plenty of storage and the washer & dryer are included! Make your way to the upper level and you'll find your Master Suite that boasts a coffered ceiling w/fan, lovely bay window and a luxurious 5 piece bath and a walk in closet with custom closet system. Three additional bedrooms and a loft are also located on the upper level. The finished basement will be the perfect space to entertain with a wet bar and 3/4 bath, this will be a great place to enjoy the big game or movie night! The fully fenced rear yard has a dog run, storage shed and oversized concrete patio w/gas stub for summertime BBQ's. Additional features include a humidifier, epoxy coated garage floor w/6 overhead storage racks, brand new garage door opener, new insulated garage door, Nest thermostat, newer carpet throughout, newly painted exterior, pre-inspected roof w/ certification, furnace & fireplace have been serviced and cleaned, professional desk system in basement, wet bar w/bar fridge & microwave, new sump pump, water softener, Rachio Smart Watering System, Central air and so much more. Everything has been done for you, all you have to do is move in! Welcome Home!
This property is off market, which means it's not currently listed for sale or rent on Zillow. This may be different from what's available on other websites or public sources.



