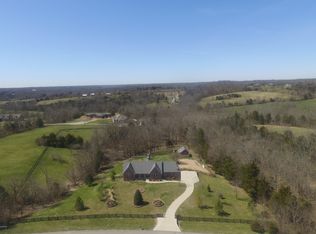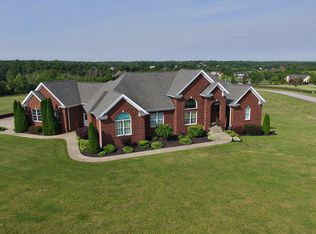Welcome to Hunt Country Estates! Get both privacy and the security of a prestigious neighborhood with this truly gorgeous 5 bedroom, 3.5 bath home sitting on almost 5 acres with a fabulous open floor plan, wrap-around porch, breathtaking views and walk-out basement. This home features a beautiful 2-story, leaded glass entry foyer, custom woodwork, trim and crown molding, beautiful lighting, lots of ceiling fans, neutral colors, fresh paint, Anderson windows, 3-car attached garage, lots of nooks for your personal decorating touches, arched doorways and beautiful hardwood floors throughout much of the first floor. On the main floor you will find a large, comfortable great room with a gas fireplace, large windows overlooking the back of the property and 20 foot trey ceiling. The family room is open to a spacious kitchen and hearth room. The 2-sided gas (or wood burning if desired) fireplace opens from the great room to the cozy hearth room. The hearth room is open to the kitchen and breakfast area. The eat-in kitchen boasts a huge island/breakfast bar, custom cabinets, separate prep sink, pantry, granite countertops, GE stainless appliances, Tiffany lighting and lots of counter space and storage. Even the laundry room is special with a separate sink, plenty of cabinets and a large storage closet. The first floor master suite features lots of windows, custom trim and lighting, 2 large walk-in closets, trey ceiling, French doors out to the front porch and a private bath. The luxury master bath features his and hers separate vanities, ceramic tile floor, jetted Kohler tub and separate shower. A formal dining room, study/office/6th bedroom and half bath round out the first floor. Upstairs, you will find a large bedroom with private bath on one side of the home. On the other side, you will find 2 additional good-sized bedrooms, both with ceiling fans and walk-in closets and another full bath. Lots of closets and storage upstairs as well. In addition, there is an approximately 450 square foot bedroom above the 3 car garage with 2 large closets that could be used as game or exercise room. There is an 2800 square ft of unfinished walk-out basement, not included in finished square footage, which features lots of windows, French doors and a rough in for a full bath. Great for future expansion! The outside is as beautiful as the inside featuring a deck, professional landscaping, room for a basketball goal, gazebo and beautiful views. What a great way to unwind after a long day! There are truly so many custom touches that it is impossible to mention them all. Enjoy this country setting while being only minutes from schools, shopping, restaurants and the Gene Snyder.
This property is off market, which means it's not currently listed for sale or rent on Zillow. This may be different from what's available on other websites or public sources.



