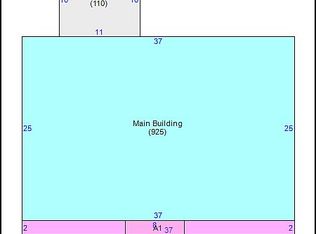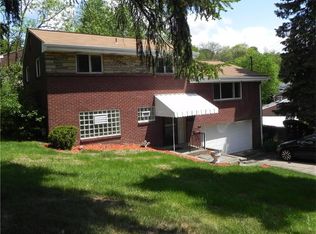Sold for $220,000
$220,000
5404 Brownsville Rd, Pittsburgh, PA 15236
4beds
1,497sqft
Single Family Residence
Built in 1900
1.7 Acres Lot
$280,600 Zestimate®
$147/sqft
$1,970 Estimated rent
Home value
$280,600
$250,000 - $314,000
$1,970/mo
Zestimate® history
Loading...
Owner options
Explore your selling options
What's special
Welcome to 5404 Brownsville Road! This 4 bed, 2 full bath home is situated on a private 1.7 acre lot in the desirable Baldwin Boro. On the first floor you will find the living room with decorative fireplace, kitchen with all new cabinets, butcher block countertops, and beautiful marble backsplash. Also on the first floor is a fully updated full bath, spacious bedroom, and access to one of the side decks. As you step upstairs you will find the other three bedrooms (one with access to a private deck), and a full bath with stunning flooring and marble tile in shower. All new paint, flooring, doors, light fixtures, windows, vanities etc throughout. The 1.7 acre lot gives you all the privacy you need! Don’t miss your opportunity to live in a fantastic remodeled home in a desirable location with plenty of land!
Zillow last checked: 8 hours ago
Listing updated: March 31, 2025 at 08:01am
Listed by:
Kylie LaSota 412-415-1115,
RIVER POINT REALTY, LLC
Bought with:
Jennifer Mascaro
COLDWELL BANKER REALTY
Source: WPMLS,MLS#: 1687125 Originating MLS: West Penn Multi-List
Originating MLS: West Penn Multi-List
Facts & features
Interior
Bedrooms & bathrooms
- Bedrooms: 4
- Bathrooms: 2
- Full bathrooms: 2
Primary bedroom
- Level: Upper
- Dimensions: 17x15
Bedroom 2
- Level: Upper
- Dimensions: 14x13
Bedroom 3
- Level: Upper
- Dimensions: 13x9
Bedroom 4
- Level: Main
- Dimensions: 15x14
Bonus room
- Level: Basement
- Dimensions: 16x8
Bonus room
- Level: Basement
- Dimensions: 16x14
Kitchen
- Level: Main
- Dimensions: 14x13
Laundry
- Level: Basement
- Dimensions: 8x8
Living room
- Level: Main
- Dimensions: 15x14
Heating
- Forced Air, Gas
Cooling
- Central Air
Appliances
- Included: Microwave
Features
- Kitchen Island
- Flooring: Tile, Vinyl, Carpet
- Basement: Unfinished,Walk-Out Access
- Number of fireplaces: 1
- Fireplace features: Decorative
Interior area
- Total structure area: 1,497
- Total interior livable area: 1,497 sqft
Property
Parking
- Total spaces: 2
- Parking features: Off Street
Features
- Levels: Two
- Stories: 2
- Pool features: None
Lot
- Size: 1.70 Acres
- Dimensions: 1.7
Details
- Parcel number: 0390S00131000000
Construction
Type & style
- Home type: SingleFamily
- Architectural style: Two Story
- Property subtype: Single Family Residence
Materials
- Roof: Asphalt
Condition
- Resale
- Year built: 1900
Utilities & green energy
- Sewer: Public Sewer
- Water: Public
Community & neighborhood
Location
- Region: Pittsburgh
Price history
| Date | Event | Price |
|---|---|---|
| 3/31/2025 | Pending sale | $215,900-1.9%$144/sqft |
Source: | ||
| 3/28/2025 | Sold | $220,000+1.9%$147/sqft |
Source: | ||
| 2/8/2025 | Contingent | $215,900$144/sqft |
Source: | ||
| 2/4/2025 | Listed for sale | $215,900-0.9%$144/sqft |
Source: | ||
| 2/4/2025 | Listing removed | $217,900$146/sqft |
Source: | ||
Public tax history
| Year | Property taxes | Tax assessment |
|---|---|---|
| 2025 | $2,163 +7.4% | $55,000 |
| 2024 | $2,014 +674% | $55,000 |
| 2023 | $260 | $55,000 |
Find assessor info on the county website
Neighborhood: 15236
Nearby schools
GreatSchools rating
- NAMcannulty El SchoolGrades: K-1Distance: 0.8 mi
- 6/10Baldwin Senior High SchoolGrades: 7-12Distance: 1.3 mi
- NAWhitehall Elementary SchoolGrades: 2-5Distance: 1.1 mi
Schools provided by the listing agent
- District: Baldwin/Whitehall
Source: WPMLS. This data may not be complete. We recommend contacting the local school district to confirm school assignments for this home.
Get pre-qualified for a loan
At Zillow Home Loans, we can pre-qualify you in as little as 5 minutes with no impact to your credit score.An equal housing lender. NMLS #10287.

