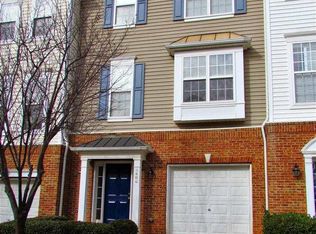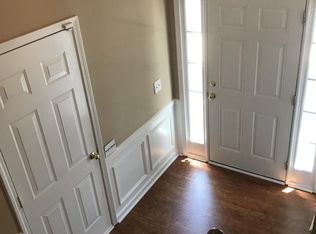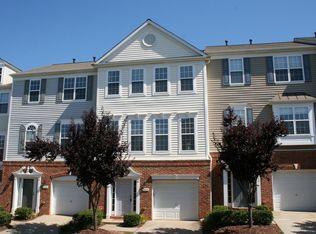Amazing End Unit w. Dual Masters & Great Updates! Granite/Stainless Kitchen, Hardwoods, soft neutral paints, modern lighting. Open Floor Plan. Family Rm w. fireplace, Kitchen, Dining on main level. Den/study on lower level. Two spacious BRs up both have walk-in closets & private Bathrooms. Plantation shutters. Deck & Patio overlook good-sized back yard w. privacy fence! Popular swim/tennis/play n'hood conveniently located close to Glenwood, I-540, I-40 & RTP. Don't miss this one! It will not last long.
This property is off market, which means it's not currently listed for sale or rent on Zillow. This may be different from what's available on other websites or public sources.


