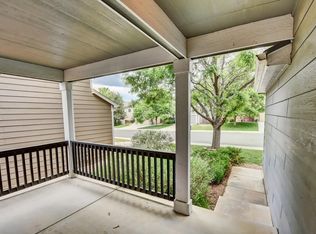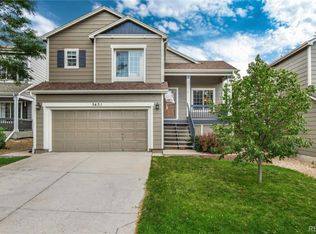Don't miss this newly remodeled 4 bedroom, 3 bath ranch in Highlands Ranch! This beauty just oozes with charm. Check out the newly upgraded kitchen with soft close cabinets, beautiful marble counter tops, and the built bench in kitchen! Plantations shutters in living space. Shiplap in both living room and master. Newer paint and roof (2015). New dishwasher. New outdoor lighting. The tile floors on main level have the warmth of wood but with amazing durability of tile. The backyard is spacious with stylish pergola. You've got to see this one!!
This property is off market, which means it's not currently listed for sale or rent on Zillow. This may be different from what's available on other websites or public sources.

