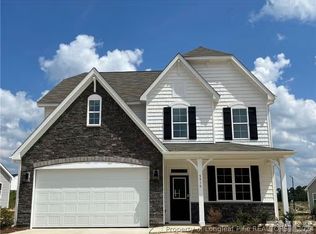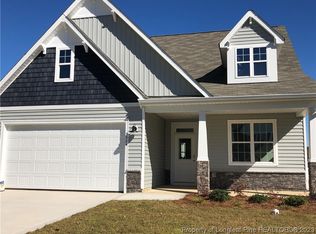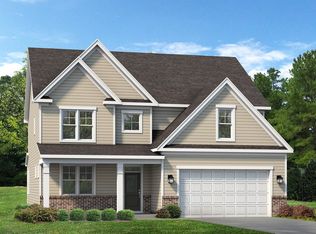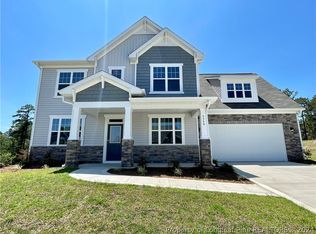Sold for $397,315
$397,315
5403 Seedling Rd, Fayetteville, NC 28311
4beds
2,225sqft
Single Family Residence
Built in 2023
0.44 Acres Lot
$397,600 Zestimate®
$179/sqft
$2,273 Estimated rent
Home value
$397,600
$378,000 - $417,000
$2,273/mo
Zestimate® history
Loading...
Owner options
Explore your selling options
What's special
The Winston floorplan is a delightful ranch-style open floorplan featuring a flex room, owner’s suite, and laundry on the first floor as well as a covered rear patio accessible from the living room and dining area. The modern kitchen boasts a large island fit for a chef that doubles as an eating bar with ample space for bar stools. Retreating to the owner’s oasis on the first floor, you’ll enjoy space fit for a king and queen. The resort-style owners bath features a dual-sink vanity, linen closet, and shower with seat. The bath leads into a huge walk-in closet with plenty of room for two wardrobes. First-floor options include a sunroom to infuse your home with light, a deluxe kitchen and a deluxe bath in the owner’s suite. The second floor includes an open loft area, two bedrooms, loft, and a full bath. Exterior options include a covered rear porch and sideload or three-car garage depending on lot size and orientation. [Winston]
Zillow last checked: 8 hours ago
Listing updated: July 03, 2023 at 11:14am
Listed by:
PATRICK MCKEE,
MCKEE REALTY
Bought with:
CORINNE SMITH, 233383
COLDWELL BANKER ADVANTAGE TEAM ELITE
Source: LPRMLS,MLS#: 699348 Originating MLS: Longleaf Pine Realtors
Originating MLS: Longleaf Pine Realtors
Facts & features
Interior
Bedrooms & bathrooms
- Bedrooms: 4
- Bathrooms: 3
- Full bathrooms: 2
- 1/2 bathrooms: 1
Heating
- Heat Pump
Cooling
- Central Air
Features
- Flooring: Carpet, Laminate, Tile
- Number of fireplaces: 1
- Fireplace features: Electric
Interior area
- Total interior livable area: 2,225 sqft
Property
Parking
- Total spaces: 2
- Parking features: Attached, Garage
- Attached garage spaces: 2
Features
- Levels: Two
- Stories: 2
Lot
- Size: 0.44 Acres
- Dimensions: 36.36 x 117.39 x 135 x 141.64 x 95
- Features: 1/4 to 1/2 Acre Lot
Details
- Parcel number: 0542088297
- Special conditions: Standard
Construction
Type & style
- Home type: SingleFamily
- Architectural style: Two Story
- Property subtype: Single Family Residence
Materials
- Vinyl Siding
- Foundation: Slab
Condition
- New Construction
- New construction: Yes
- Year built: 2023
Utilities & green energy
- Sewer: Other
- Water: Public
Community & neighborhood
Location
- Region: Fayetteville
- Subdivision: Elliot Farms
HOA & financial
HOA
- Has HOA: Yes
- HOA fee: $150 annually
- Association name: Elliot Farms Property Owners Association
Other
Other facts
- Listing terms: Cash,Conventional,FHA,USDA Loan,VA Loan
- Ownership: Less than a year
Price history
| Date | Event | Price |
|---|---|---|
| 8/28/2025 | Listing removed | $2,350$1/sqft |
Source: Zillow Rentals Report a problem | ||
| 8/5/2025 | Price change | $2,350-6%$1/sqft |
Source: Zillow Rentals Report a problem | ||
| 6/17/2025 | Price change | $2,500-7.4%$1/sqft |
Source: Zillow Rentals Report a problem | ||
| 6/14/2025 | Listed for rent | $2,700$1/sqft |
Source: Zillow Rentals Report a problem | ||
| 6/30/2023 | Sold | $397,315$179/sqft |
Source: | ||
Public tax history
| Year | Property taxes | Tax assessment |
|---|---|---|
| 2025 | $4,247 +7.8% | $396,200 +58.4% |
| 2024 | $3,938 +635.5% | $250,200 +525.5% |
| 2023 | $535 | $40,000 |
Find assessor info on the county website
Neighborhood: 28311
Nearby schools
GreatSchools rating
- NARaleigh Road ElementaryGrades: K-1Distance: 1.6 mi
- 3/10Pine Forest MiddleGrades: 6-8Distance: 1.7 mi
- 6/10Pine Forest HighGrades: 9-12Distance: 3.6 mi
Schools provided by the listing agent
- Middle: Pine Forest Middle School
- High: Pine Forest Senior High
Source: LPRMLS. This data may not be complete. We recommend contacting the local school district to confirm school assignments for this home.
Get pre-qualified for a loan
At Zillow Home Loans, we can pre-qualify you in as little as 5 minutes with no impact to your credit score.An equal housing lender. NMLS #10287.
Sell with ease on Zillow
Get a Zillow Showcase℠ listing at no additional cost and you could sell for —faster.
$397,600
2% more+$7,952
With Zillow Showcase(estimated)$405,552



