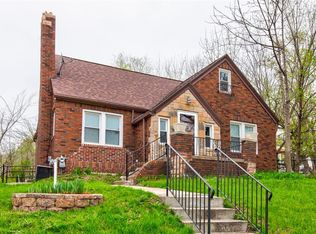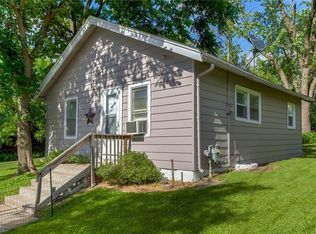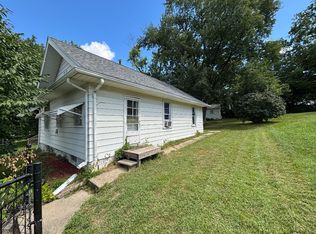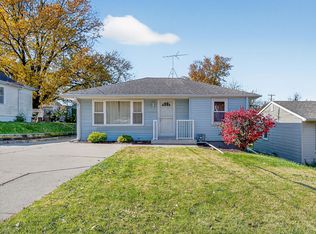Sold for $145,000 on 08/01/25
$145,000
5403 SW 9th St, Des Moines, IA 50315
2beds
728sqft
Single Family Residence
Built in 1938
5,140.08 Square Feet Lot
$143,700 Zestimate®
$199/sqft
$1,183 Estimated rent
Home value
$143,700
$137,000 - $151,000
$1,183/mo
Zestimate® history
Loading...
Owner options
Explore your selling options
What's special
Welcome to your chic urban oasis! This modern bungalow, fresh on the market, offers an ideal blend of comfort and convenience. Step into a tastefully updated interior featuring a luxurious primary bedroom, two well-appointed bathrooms, and an array of sleek finishes - including new stainless steel appliances, quartz countertops, and an eye-catching modern backsplash. Enjoy the durability and beauty of luxury vinyl flooring throughout, perfect for both entertaining and everyday living. Outside, the fully fenced yard promises privacy and a safe haven for both playful pets and weekend barbecues. The property also boasts a new concrete driveway and enhanced exterior with newer siding and roofing, ensuring peace of mind for years to come. Located in a vibrant community, this home is just steps away from educational opportunities at Orchard Place School, relaxing green spaces like Sayers Park, and seamless transport connections via the Southridge / Des Moines Area Community College bus station. Whether it's for education, leisure, or commuting, everything you need is virtually at your doorstep. Fresh, stylish, and smartly updated - this house is not just a living space, but a place to truly thrive. Welcome home!!
Zillow last checked: 8 hours ago
Listing updated: August 04, 2025 at 07:44am
Listed by:
Julio Calvo (515)339-1035,
RE/MAX Precision
Bought with:
Laurry Wailes
The American Real Estate Co.
Source: DMMLS,MLS#: 715756 Originating MLS: Des Moines Area Association of REALTORS
Originating MLS: Des Moines Area Association of REALTORS
Facts & features
Interior
Bedrooms & bathrooms
- Bedrooms: 2
- Bathrooms: 1
- Full bathrooms: 1
- Main level bedrooms: 2
Heating
- Forced Air, Gas, Natural Gas
Cooling
- Central Air
Appliances
- Included: Dishwasher, Microwave, Refrigerator, Stove
Features
- Dining Area
- Basement: Unfinished
Interior area
- Total structure area: 728
- Total interior livable area: 728 sqft
Property
Features
- Patio & porch: Deck
- Exterior features: Deck, Fully Fenced
- Fencing: Chain Link,Full
Lot
- Size: 5,140 sqft
- Dimensions: 40 x 128
- Features: Rectangular Lot
Details
- Parcel number: 12002510001000
- Zoning: NX1
Construction
Type & style
- Home type: SingleFamily
- Architectural style: Modern,Ranch
- Property subtype: Single Family Residence
Materials
- Vinyl Siding
- Foundation: Block
- Roof: Asphalt,Shingle
Condition
- Year built: 1938
Details
- Warranty included: Yes
Utilities & green energy
- Sewer: Public Sewer
- Water: Public
Community & neighborhood
Security
- Security features: Fire Alarm, Smoke Detector(s)
Location
- Region: Des Moines
Other
Other facts
- Listing terms: Cash,Conventional,VA Loan
- Road surface type: Concrete
Price history
| Date | Event | Price |
|---|---|---|
| 8/1/2025 | Sold | $145,000+0.1%$199/sqft |
Source: | ||
| 6/19/2025 | Pending sale | $144,900$199/sqft |
Source: | ||
| 5/26/2025 | Price change | $144,900-3.3%$199/sqft |
Source: | ||
| 5/17/2025 | Price change | $149,900-3.2%$206/sqft |
Source: | ||
| 5/2/2025 | Price change | $154,900-3.1%$213/sqft |
Source: | ||
Public tax history
| Year | Property taxes | Tax assessment |
|---|---|---|
| 2024 | $996 -16.2% | $76,700 |
| 2023 | $1,188 +1% | $76,700 +22.3% |
| 2022 | $1,176 +7.5% | $62,700 |
Find assessor info on the county website
Neighborhood: Fort Des Moines
Nearby schools
GreatSchools rating
- 4/10South Union Elementary SchoolGrades: K-5Distance: 0.9 mi
- 3/10Brody Middle SchoolGrades: 6-8Distance: 2 mi
- 1/10Lincoln High SchoolGrades: 9-12Distance: 1.9 mi
Schools provided by the listing agent
- District: Des Moines Independent
Source: DMMLS. This data may not be complete. We recommend contacting the local school district to confirm school assignments for this home.

Get pre-qualified for a loan
At Zillow Home Loans, we can pre-qualify you in as little as 5 minutes with no impact to your credit score.An equal housing lender. NMLS #10287.



