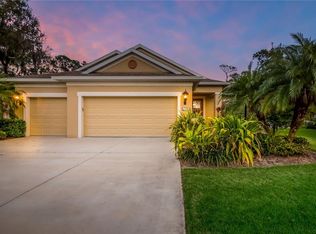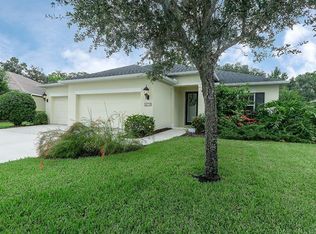Sold for $725,000 on 09/05/25
$725,000
5403 Red Rooster Rd, Parrish, FL 34219
4beds
2,469sqft
Single Family Residence
Built in 1981
2 Acres Lot
$716,800 Zestimate®
$294/sqft
$3,033 Estimated rent
Home value
$716,800
$659,000 - $774,000
$3,033/mo
Zestimate® history
Loading...
Owner options
Explore your selling options
What's special
Welcome to 5403 Red Rooster Road – where freedom, functionality, and location come together in perfect harmony. Tucked away on a serene and unheard-of quaint street in the heart of Parrish, this four-bedroom, three-bath home sits on 2 acres of non-deed restricted land—offering the rare opportunity to truly live the lifestyle you’ve always wanted. Bring your horses, chickens, dogs, cows, or pigs—they're all welcome here! This spacious four-bedroom, three-bath residence is thoughtfully updated, featuring a brand-new kitchen designed for modern living. Major improvements include a new roof installed in 2019 and a new A/C unit added in 2025, giving you comfort and peace of mind for years to come. The home also boasts a bonus dark room—perfect for podcasting, gaming, or your personal creative studio—a unique feature that sets this property apart. Step outside and enjoy the massive back patio, perfect for relaxing or entertaining, along with horse fencing that surrounds your private slice of paradise. For those needing extra space, there's a **huge detached metal building—over 2,400 square feet—**ideal for a workshop, RV or boat storage, or any number of uses. Enjoy the best of both worlds: peaceful country living just 5 miles from I-75, offering easy access to Tampa, St. Pete, and Sarasota. Plus, shopping and everyday essentials are less than a mile away. Properties like this don’t come around often—a spacious, updated home on unrestricted land in one of Parrish’s most charming locations. Don’t miss your opportunity to make it yours!
Zillow last checked: 8 hours ago
Listing updated: September 05, 2025 at 03:48pm
Listing Provided by:
Tiffney Mosley 941-725-2636,
LESLIE WELLS REALTY, INC. 941-776-5571
Bought with:
Tiffney Mosley, 3050622
LESLIE WELLS REALTY, INC.
Source: Stellar MLS,MLS#: A4650113 Originating MLS: Sarasota - Manatee
Originating MLS: Sarasota - Manatee

Facts & features
Interior
Bedrooms & bathrooms
- Bedrooms: 4
- Bathrooms: 3
- Full bathrooms: 3
Primary bedroom
- Features: Walk-In Closet(s)
- Level: Second
- Area: 192 Square Feet
- Dimensions: 12x16
Bedroom 2
- Features: Built-in Closet
- Level: Second
- Area: 132 Square Feet
- Dimensions: 12x11
Bedroom 3
- Features: Built-in Closet
- Level: Second
- Area: 156 Square Feet
- Dimensions: 12x13
Bedroom 4
- Features: Built-in Closet
- Level: Second
- Area: 100 Square Feet
- Dimensions: 10x10
Primary bathroom
- Level: Second
- Area: 48 Square Feet
- Dimensions: 8x6
Bathroom 2
- Level: Second
- Area: 66 Square Feet
- Dimensions: 11x6
Bathroom 3
- Level: First
- Area: 25 Square Feet
- Dimensions: 5x5
Dining room
- Level: First
- Area: 156 Square Feet
- Dimensions: 12x13
Dining room
- Level: First
- Area: 156 Square Feet
- Dimensions: 12x13
Kitchen
- Level: First
- Area: 276 Square Feet
- Dimensions: 23x12
Laundry
- Level: First
- Area: 84 Square Feet
- Dimensions: 7x12
Living room
- Level: First
- Area: 372 Square Feet
- Dimensions: 12x31
Office
- Level: First
- Area: 64 Square Feet
- Dimensions: 8x8
Heating
- Central
Cooling
- Central Air
Appliances
- Included: Microwave, Range, Refrigerator
- Laundry: Laundry Room
Features
- Kitchen/Family Room Combo, L Dining, Living Room/Dining Room Combo
- Flooring: Carpet, Ceramic Tile
- Doors: French Doors
- Has fireplace: Yes
- Fireplace features: Living Room
Interior area
- Total structure area: 3,453
- Total interior livable area: 2,469 sqft
Property
Parking
- Total spaces: 6
- Parking features: Garage - Attached
- Attached garage spaces: 6
Features
- Levels: Two
- Stories: 2
- Exterior features: Dog Run, Lighting
Lot
- Size: 2 Acres
Details
- Parcel number: 487510703
- Zoning: A1
- Special conditions: None
Construction
Type & style
- Home type: SingleFamily
- Property subtype: Single Family Residence
Materials
- Block, Wood Frame
- Foundation: Slab
- Roof: Shingle
Condition
- New construction: No
- Year built: 1981
Utilities & green energy
- Sewer: Septic Tank
- Water: Well
- Utilities for property: Electricity Connected
Community & neighborhood
Location
- Region: Parrish
- Subdivision: NONE
HOA & financial
HOA
- Has HOA: No
Other fees
- Pet fee: $0 monthly
Other financial information
- Total actual rent: 0
Other
Other facts
- Ownership: Fee Simple
- Road surface type: Paved
Price history
| Date | Event | Price |
|---|---|---|
| 9/5/2025 | Sold | $725,000-3.2%$294/sqft |
Source: | ||
| 7/26/2025 | Pending sale | $749,000$303/sqft |
Source: | ||
| 7/24/2025 | Listed for sale | $749,000$303/sqft |
Source: | ||
| 5/7/2025 | Pending sale | $749,000$303/sqft |
Source: | ||
| 5/5/2025 | Listed for sale | $749,000+11%$303/sqft |
Source: | ||
Public tax history
| Year | Property taxes | Tax assessment |
|---|---|---|
| 2024 | $2,440 +2.1% | $193,394 +3% |
| 2023 | $2,389 +3.4% | $187,761 +3% |
| 2022 | $2,311 +0.6% | $182,292 +3% |
Find assessor info on the county website
Neighborhood: 34219
Nearby schools
GreatSchools rating
- 8/10Annie Lucy Williams Elementary SchoolGrades: PK-5Distance: 1.3 mi
- 4/10Parrish Community High SchoolGrades: Distance: 1.5 mi
- 4/10Buffalo Creek Middle SchoolGrades: 6-8Distance: 3.6 mi
Get a cash offer in 3 minutes
Find out how much your home could sell for in as little as 3 minutes with a no-obligation cash offer.
Estimated market value
$716,800
Get a cash offer in 3 minutes
Find out how much your home could sell for in as little as 3 minutes with a no-obligation cash offer.
Estimated market value
$716,800

