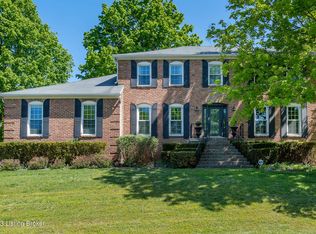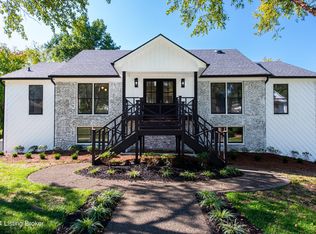HUGE PRICE DROP...THIS IS FULL RENOVATION priced well below market 6 Beds 3 1/2 baths 4200 sq ft. Welcome your guests into your home through a beautiful Mahogany and glass French door into your open Foyer with 2 convenient coat closets. The first floor has wonderful flow and fabulous for entertaining. It is flooded with natural light, features a new open floor plan, has great views of the expansive back yard, beautiful Shiplap fireplace surround, modern lighting, new LED can lights and beautiful grey solid oak floors. The central gathering and heart of the home is the Kitchen and what a kitchen it is! 8 Ft Island, tall cabinets to the ceiling, lots of counter space for prepping food, glass and marble tiled walls and honed counter tops with a suede finish and a large pantry. 4 bedrooms o 2nd floor, the master bedroom with solid oak hardwood floors has a new walk in closet with a side room for overflow of shoes and handbags or just extra storage. The master bath is a wet room with beautiful custom tile with heat lamps to keep you warm and toasty, trough drain, large soaking tub, double shower heads (1 rain shower head, 1 hand held) connected to a 3 way diverter. The custom vanity has lots of drawers and storage with a separate cabinet area perfect for a coffee station or hang another mirror and it can be a hair styling area. If you want even more space in the master you can join it with the 4th bedroom with the window bench. The three additional spacious bedrooms with a large hall bath with custom double bowl vanity and marble top, beautiful new tile shower and 2 linen closets in the hallway. The lower level is fully renovated with high ceilings, 2 bedrooms, 1 with a fireplace, full bath and a family room. It has a private entrance making a great space for Mother in law suite or older children who have come home. A kitchenette can be added and the bedroom with fireplace could be opened up for an even larger family room. Most of the lower level is above grade and has full windows. Really can't call it a basement at all. Outside you will find a large yard with new aggregate patio for outdoor dining. The yard has plenty of room for outdoor games or maybe even a pool cut into the terrace with rock water feature and slide...your own back yard oasis! The Upper tier is pretty level for Indian Hills allowing for kids to run and play, entertaining, Play system, trampoline. The yard has drainage system that keeps the rain water away from foundation and does not erode the landscaping. New replacement windows, new plumbing, new electrical panel, new AC/Heat Pump, new front deck and staircase, new garage door and opener, new flooring, lighting, plumbing fixtures and fun modern Gold and Black lighting in all the rooms, new overhead can lights and lighting added to rooms, water proofed basement. Majority of resales in the immediate radius do not have extensive full renovation, mechanical upgrades or the quality level of finishes. Addition $20,000 in renovations this year alone.Exterior painted spring this year, 5 trees removed in yard to make open space, new landscaping, gate. Garage is large enough for the XL Expedition and large sedan, bikes, lawn equipment and plenty of extra parking in the rear too..Agents please read agent notes and share with your buyer..this house was under contract to 1 buyer only last year who breached their contract multiple times home has been fully inspected and is in pristine condition. Daily access to property is from rear of home, only 2 steps into house from 3 different doors and ample parking in rear for multiple guests.
This property is off market, which means it's not currently listed for sale or rent on Zillow. This may be different from what's available on other websites or public sources.

