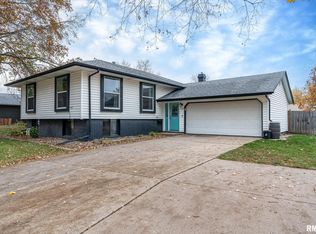A 5 bed, 3 bath open floor plan ranch in Oakbrook with many updates. Let's start with the gorgeous updated kitchen, with a coffee/smoothie bar, open shelving, pantry, newer appliances, glass backsplash and the most beautiful granite countertops. The primary bedroom with double closets also has an updated bathroom. The 5th bedroom in the basement could easily be converted back to a music room. For those entertaining the rec room with a fireplace and game room in the basement are great for our long winters and the new massive composite deck that wraps around the house is great for outdoor entertainment. Use the extra space on the 3 season porch during those in between seasons or to escape from a long day or our Iowa bugs. Also features a storage shed and a poured slab with a basketball hoop in the level fenced backyard. Per seller new gutter 2021, new siding 2020, new windows 2020, new roof 2018, deck 2018.
This property is off market, which means it's not currently listed for sale or rent on Zillow. This may be different from what's available on other websites or public sources.

