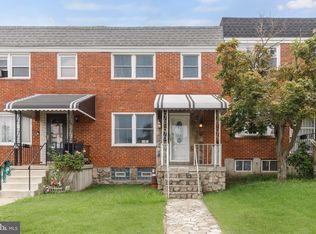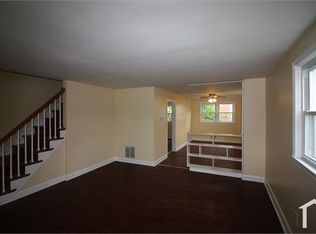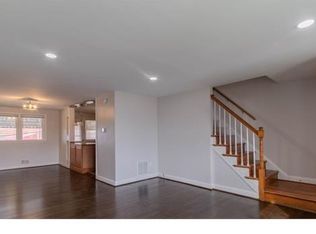Sold for $120,000
$120,000
5403 Moravia Rd, Baltimore, MD 21206
3beds
1,696sqft
Townhouse
Built in 1959
1,871 Square Feet Lot
$185,900 Zestimate®
$71/sqft
$1,932 Estimated rent
Home value
$185,900
$158,000 - $214,000
$1,932/mo
Zestimate® history
Loading...
Owner options
Explore your selling options
What's special
Welcome to this solid brick rowhome in Baltimore’s Frankford neighborhood—offered As Is but in clean, move-in ready condition. Featuring strong bones and only needing cosmetic updates, this home presents a great opportunity for both homeowners and investors alike. Mechanical updates include a 7-year-old HVAC system and a 9-year-old hot water heater. The layout offers comfortable living space with plenty of potential for customization. Ideally located near major commuter routes including the Harbor Tunnel and I-95, the property also benefits from public transportation access via LocalLink 28. Enjoy close proximity to dining and grocery store options, with additional conveniences like parks, pharmacies, and other retail within a couple-mile radius. Druid Hill Park is also within easy reach. Whether you're looking to personalize your first home or add to your investment portfolio, this property is full of promise.
Zillow last checked: 8 hours ago
Listing updated: December 22, 2025 at 12:02pm
Listed by:
Gina White 443-822-1336,
Coldwell Banker Realty,
Co-Listing Agent: David N Hill 443-875-0700,
Coldwell Banker Realty
Bought with:
Gabe Khoshkheraman, 5002747
Pickwick Realty
Source: Bright MLS,MLS#: MDBA2171620
Facts & features
Interior
Bedrooms & bathrooms
- Bedrooms: 3
- Bathrooms: 2
- Full bathrooms: 1
- 1/2 bathrooms: 1
Basement
- Area: 576
Heating
- Forced Air, Natural Gas
Cooling
- Central Air, Electric
Appliances
- Included: Gas Water Heater
- Laundry: In Basement, Dryer In Unit, Washer In Unit
Features
- Ceiling Fan(s), Floor Plan - Traditional, Kitchen - Galley
- Basement: Connecting Stairway,Interior Entry,Exterior Entry,Partially Finished,Rear Entrance,Walk-Out Access
- Has fireplace: No
Interior area
- Total structure area: 1,984
- Total interior livable area: 1,696 sqft
- Finished area above ground: 1,408
- Finished area below ground: 288
Property
Parking
- Total spaces: 1
- Parking features: Paved, Private, Off Street, On Street, Driveway
- Uncovered spaces: 1
Accessibility
- Accessibility features: None
Features
- Levels: Three
- Stories: 3
- Pool features: None
Lot
- Size: 1,871 sqft
Details
- Additional structures: Above Grade, Below Grade
- Parcel number: 0326266069 262
- Zoning: R-6
- Special conditions: Standard
Construction
Type & style
- Home type: Townhouse
- Architectural style: Traditional
- Property subtype: Townhouse
Materials
- Brick
- Foundation: Block
- Roof: Flat
Condition
- New construction: No
- Year built: 1959
Utilities & green energy
- Sewer: Public Sewer
- Water: Public
Community & neighborhood
Location
- Region: Baltimore
- Subdivision: Frankford
- Municipality: Baltimore City
Other
Other facts
- Listing agreement: Exclusive Right To Sell
- Ownership: Fee Simple
Price history
| Date | Event | Price |
|---|---|---|
| 7/29/2025 | Sold | $120,000-7.7%$71/sqft |
Source: | ||
| 7/21/2025 | Pending sale | $130,000$77/sqft |
Source: | ||
| 6/13/2025 | Contingent | $130,000$77/sqft |
Source: | ||
| 6/12/2025 | Listed for sale | $130,000$77/sqft |
Source: | ||
Public tax history
| Year | Property taxes | Tax assessment |
|---|---|---|
| 2025 | -- | $139,567 +9.6% |
| 2024 | $3,004 +1.1% | $127,300 +1.1% |
| 2023 | $2,971 +1.1% | $125,900 -1.1% |
Find assessor info on the county website
Neighborhood: Frankford
Nearby schools
GreatSchools rating
- 4/10Moravia ParkGrades: PK-5Distance: 0.4 mi
- 4/10Vanguard Collegiate Middle SchoolGrades: 6-8Distance: 0.2 mi
- 1/10Patterson High SchoolGrades: 9-12Distance: 2.1 mi
Schools provided by the listing agent
- District: Baltimore City Public Schools
Source: Bright MLS. This data may not be complete. We recommend contacting the local school district to confirm school assignments for this home.
Get pre-qualified for a loan
At Zillow Home Loans, we can pre-qualify you in as little as 5 minutes with no impact to your credit score.An equal housing lender. NMLS #10287.


