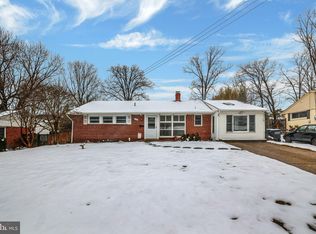Sold for $737,893
$737,893
5403 Montgomery St, Springfield, VA 22151
6beds
2,226sqft
Single Family Residence
Built in 1957
10,500 Square Feet Lot
$784,600 Zestimate®
$331/sqft
$3,833 Estimated rent
Home value
$784,600
$745,000 - $824,000
$3,833/mo
Zestimate® history
Loading...
Owner options
Explore your selling options
What's special
Don’t miss this opportunity to put your personal touch on a detached home with over 3,000 interior sq ft inside the beltway. With no HOA, this established neighborhood is what every commuter hopes for with I-395 less than a mile away, the Springfield Interchange two miles away and a short drive to the Pentagon and DC. This large home boasts 6 bedrooms and 3 full baths with an open floor plan and abundant natural light. The main floor provides an opportunity for main level living and features hardwood floors that have been protected by carpet, 2 bedrooms and a full bath that was remodeled in 2021. Upstairs you will find a large primary suite with a walk-in closet and private en-suite bathroom, along with 3 additional bedrooms, hall bathroom and plenty of closet space throughout. The unfinished basement offers an additional 1000+ square feet of space, perfect for your future recreation room, home gym, or home office, as well as laundry and a rough-in for a half bath. While this home does require some TLC, its ideal location and .24 acre lot make it a must-see. And while finishing up your renovations you can take advantage of the short walk to the Edsall Park Pool - your 2024 pool membership is included.
Zillow last checked: 8 hours ago
Listing updated: June 27, 2024 at 04:21pm
Listed by:
Virginia Frentz 703-973-2738,
Samson Properties
Bought with:
Dayana Ortiz, 0225261482
eXp Realty LLC
Source: Bright MLS,MLS#: VAFX2181266
Facts & features
Interior
Bedrooms & bathrooms
- Bedrooms: 6
- Bathrooms: 3
- Full bathrooms: 3
- Main level bathrooms: 1
- Main level bedrooms: 2
Basement
- Area: 1024
Heating
- Forced Air, Natural Gas
Cooling
- Central Air, Electric
Appliances
- Included: Dishwasher, Dryer, Washer, Disposal, Refrigerator, Microwave, Cooktop, Humidifier, Gas Water Heater
Features
- Breakfast Area, Dining Area, Entry Level Bedroom, Open Floorplan, Walk-In Closet(s)
- Flooring: Wood
- Windows: Window Treatments
- Basement: Walk-Out Access,Unfinished
- Number of fireplaces: 1
- Fireplace features: Gas/Propane, Insert, Mantel(s), Screen
Interior area
- Total structure area: 3,250
- Total interior livable area: 2,226 sqft
- Finished area above ground: 2,226
- Finished area below ground: 0
Property
Parking
- Total spaces: 1
- Parking features: Attached Carport, Driveway, On Street
- Carport spaces: 1
- Has uncovered spaces: Yes
Accessibility
- Accessibility features: Other
Features
- Levels: Three
- Stories: 3
- Pool features: None
- Fencing: Partial
Lot
- Size: 10,500 sqft
- Features: Rear Yard, Front Yard
Details
- Additional structures: Above Grade, Below Grade
- Parcel number: 0802 02 0198
- Zoning: 130
- Special conditions: Standard
Construction
Type & style
- Home type: SingleFamily
- Architectural style: Colonial
- Property subtype: Single Family Residence
Materials
- Brick, Vinyl Siding
- Foundation: Slab
Condition
- New construction: No
- Year built: 1957
- Major remodel year: 1998
Utilities & green energy
- Sewer: Public Sewer
- Water: Public
Community & neighborhood
Location
- Region: Springfield
- Subdivision: Edsall Park
Other
Other facts
- Listing agreement: Exclusive Right To Sell
- Listing terms: Cash,Conventional,FHA,VA Loan
- Ownership: Fee Simple
Price history
| Date | Event | Price |
|---|---|---|
| 6/21/2024 | Sold | $737,893+8.7%$331/sqft |
Source: | ||
| 5/25/2024 | Pending sale | $679,000$305/sqft |
Source: | ||
| 5/23/2024 | Listed for sale | $679,000$305/sqft |
Source: | ||
Public tax history
| Year | Property taxes | Tax assessment |
|---|---|---|
| 2025 | $8,060 +10% | $697,200 +10.3% |
| 2024 | $7,324 +4.8% | $632,180 +2.1% |
| 2023 | $6,988 +8.5% | $619,270 +9.9% |
Find assessor info on the county website
Neighborhood: 22151
Nearby schools
GreatSchools rating
- 5/10Bren Mar Park Elementary SchoolGrades: PK-5Distance: 1.1 mi
- 4/10Holmes Middle SchoolGrades: 6-8Distance: 1 mi
- 4/10Edison High SchoolGrades: 9-12Distance: 2.8 mi
Schools provided by the listing agent
- Elementary: Bren Mar Park
- Middle: Holmes
- High: Edison
- District: Fairfax County Public Schools
Source: Bright MLS. This data may not be complete. We recommend contacting the local school district to confirm school assignments for this home.
Get a cash offer in 3 minutes
Find out how much your home could sell for in as little as 3 minutes with a no-obligation cash offer.
Estimated market value$784,600
Get a cash offer in 3 minutes
Find out how much your home could sell for in as little as 3 minutes with a no-obligation cash offer.
Estimated market value
$784,600
