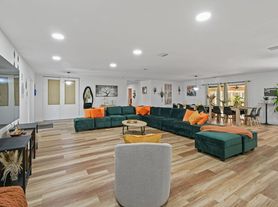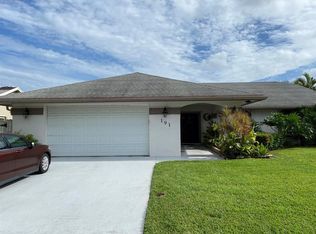Discover an Active Vibrant lifestyle in this Furnished 1 Story Home at Westlake. Enjoy 4 bedrooms, 2.5 bath. Beautifully appointed Gourmet Kitchen featuring Gas Cooktop, Stainless Steel Appliances, Deco Stone Counters, & extended Family dine Island. The Open Concept from Kitchen to Family Room is spacious with 10Ft Ceilings and Large Sliding Glass doors opening to the Covered Patio & un-obstructed Lake Views. The Primary Bedroom features , Coffered Ceilings, 2 Walk In Closets, a Spa-Like bathroom with dual sink vanity, wood cabinetry & Stone Countertops, extended walk in Glass Enclosed Shower & Separate water closet. There are 2 additional rooms & Full bath, plus guest Half bath & Den/Flex Room. The Flex space can be used as a Sitting room, Office/Den, or additional Family Room Space. Westlake offers am AquaPark for residents featuring a Lagoon Style Pool with Beach Entry area, Slide, Kids Splash Zone, Pavillions, Picnic and Dining area and Fitness spaces.
House for rent
$4,250/mo
5403 Macoon Way, Loxahatchee, FL 33470
4beds
2,305sqft
Price may not include required fees and charges.
Singlefamily
Available now
No pets
Central air, electric
In unit laundry
4 Attached garage spaces parking
Electric, central
What's special
Extended family dine islandUn-obstructed lake viewsFlex roomSpa-like bathroomOpen conceptGourmet kitchenStone countertops
- 160 days |
- -- |
- -- |
Zillow last checked: 8 hours ago
Listing updated: October 14, 2025 at 06:29pm
Travel times
Looking to buy when your lease ends?
Consider a first-time homebuyer savings account designed to grow your down payment with up to a 6% match & a competitive APY.
Facts & features
Interior
Bedrooms & bathrooms
- Bedrooms: 4
- Bathrooms: 3
- Full bathrooms: 2
- 1/2 bathrooms: 1
Heating
- Electric, Central
Cooling
- Central Air, Electric
Appliances
- Included: Dishwasher, Dryer, Microwave, Oven, Refrigerator
- Laundry: In Unit, Sink
Features
- Pantry, Split Bedroom, Walk-In Closet(s)
- Flooring: Carpet
- Furnished: Yes
Interior area
- Total interior livable area: 2,305 sqft
Video & virtual tour
Property
Parking
- Total spaces: 4
- Parking features: Attached, Driveway, Covered
- Has attached garage: Yes
- Details: Contact manager
Features
- Stories: 1
- Exterior features: 1/4 Acre Or Less, 2 Or More Spaces, Attached, Driveway, Floor Covering: Ceramic, Flooring: Ceramic, Garage Door Opener, Gated, Great Room, Heating system: Central, Heating: Electric, Internet Included, Internet included in rent, Lake Front, Laundry, Less Than 1/4 Acre Lot, Lot Features: Less Than 1/4 Acre Lot, 1/4 Acre Or Less, Pantry, Patio, Pets - No, Pool, Security Gate, Sink, Smoke Detector(s), Split Bedroom, View Type: Lake, Walk-In Closet(s)
- Has private pool: Yes
- Has water view: Yes
- Water view: Waterfront
- On waterfront: Yes
Details
- Parcel number: 77414305010002400
Construction
Type & style
- Home type: SingleFamily
- Property subtype: SingleFamily
Condition
- Year built: 2023
Utilities & green energy
- Utilities for property: Internet
Community & HOA
Community
- Security: Gated Community
HOA
- Amenities included: Pool
Location
- Region: Loxahatchee
Financial & listing details
- Lease term: Month To Month
Price history
| Date | Event | Price |
|---|---|---|
| 9/1/2025 | Listing removed | $769,800$334/sqft |
Source: | ||
| 7/1/2025 | Listed for rent | $4,250$2/sqft |
Source: BeachesMLS #R11103894 | ||
| 7/1/2025 | Listing removed | $4,250$2/sqft |
Source: BeachesMLS #R11000648 | ||
| 3/1/2025 | Listed for sale | $769,800$334/sqft |
Source: | ||
| 10/31/2024 | Price change | $4,250-14.1%$2/sqft |
Source: BeachesMLS #R11000648 | ||

