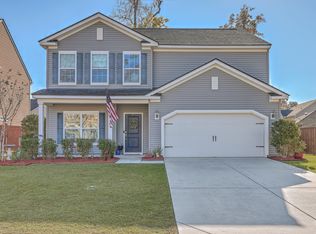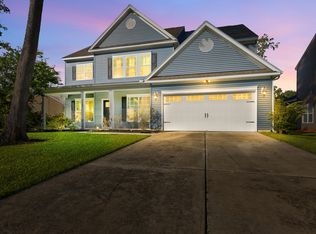BEAUTIFULLY MAINTAINED TRADITIONAL HOME IN CONVENIENT TAYLOR PLANTATION!!!! This 4 bedroom home with 3 full baths has a downstairs mother-in-law suite. The other three bedrooms are upstairs. The master bedroom suite is very large with very nice bath and two side by side closets. The open concept of the living room and kitchen is extremely inviting for everyone to gather together. When walking in the front door, you will see a very large office on the right and a beautiful dining room on the left. The fabulous fireplace is a great focal point in the living room. The kitchen opens up to a screened in porch with a patio. The kitchen has all the gourmet touches that make it a great place to cook and entertain. The neighborhood has walking trails that are very convenient to this home
This property is off market, which means it's not currently listed for sale or rent on Zillow. This may be different from what's available on other websites or public sources.

