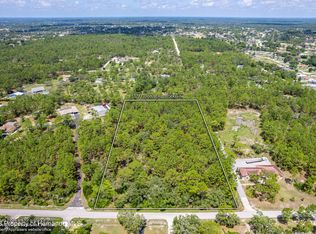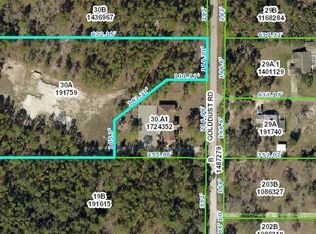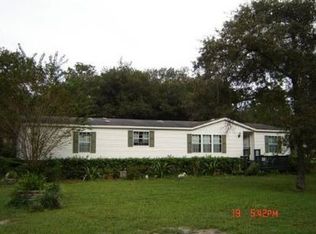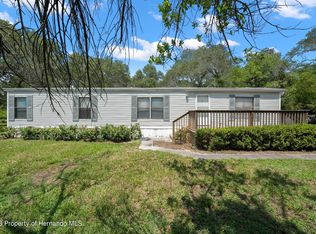Sold for $538,000
$538,000
5403 Golddust Rd, Spring Hill, FL 34609
3beds
2,359sqft
Single Family Residence
Built in 2009
1.1 Acres Lot
$513,200 Zestimate®
$228/sqft
$2,892 Estimated rent
Home value
$513,200
$452,000 - $585,000
$2,892/mo
Zestimate® history
Loading...
Owner options
Explore your selling options
What's special
Back on the market! This property has successfully passed a 4-point inspection and is primed for a quick sale! This stunning custom-built home boasts 14-FOOT CEILINGS throughout, a two-story, 1,250-SQUARE-FOOT GARAGE perfect for car enthusiasts and adventurers, and TWO MASTER SUITES each with its own ensuite bathroom. Nestled in a serene country setting on over 1 acre with no HOA/CDD, it offers the perfect blend of privacy and convenience, just minutes from shopping, dining, and modern amenities. Enjoy the woodsy feel and tranquility while benefiting from top-tier mechanicals, advanced electrical systems, and an energy-efficient AC with 3 zones and 2 water heaters. The heart of the home is a designer kitchen with upgraded cabinetry, built-in high-end appliances, and high-quality countertops that will inspire your inner chef. The primary suite redefines indulgence with a spa-like bath that includes a separate soaking tub and an expansive shower room with multiple showerheads—your personal oasis. Don’t miss out on this extravagant home, where top-of-the-line amenities and thoughtful design come together to create the ultimate living experience. This is more than a home; it’s a lifestyle! Schedule your showing today and make this dream home your reality!
Zillow last checked: 8 hours ago
Listing updated: June 09, 2025 at 06:20pm
Listing Provided by:
Vitalino Rocha 813-808-7355,
COLDWELL BANKER REALTY 813-977-3500,
Johane Bucaille, PLLC 813-701-8787,
COLDWELL BANKER REALTY
Bought with:
Gordon Campfield, 3536226
EXP REALTY LLC
Source: Stellar MLS,MLS#: TB8321931 Originating MLS: Suncoast Tampa
Originating MLS: Suncoast Tampa

Facts & features
Interior
Bedrooms & bathrooms
- Bedrooms: 3
- Bathrooms: 5
- Full bathrooms: 3
- 1/2 bathrooms: 2
Primary bedroom
- Features: En Suite Bathroom, Walk-In Closet(s)
- Level: First
- Area: 323 Square Feet
- Dimensions: 17x19
Kitchen
- Features: Stone Counters
- Level: First
- Area: 247 Square Feet
- Dimensions: 13x19
Living room
- Level: First
- Area: 360 Square Feet
- Dimensions: 18x20
Heating
- Central, Electric, Exhaust Fan, Zoned
Cooling
- Central Air, Humidity Control, Zoned
Appliances
- Included: Oven, Cooktop, Dishwasher, Disposal, Electric Water Heater, Exhaust Fan, Microwave, Refrigerator
- Laundry: Electric Dryer Hookup, Laundry Closet, Laundry Room
Features
- Built-in Features, Ceiling Fan(s), High Ceilings, Kitchen/Family Room Combo, Open Floorplan, Other, Primary Bedroom Main Floor, Solid Wood Cabinets, Stone Counters, Thermostat, Walk-In Closet(s)
- Flooring: Carpet, Engineered Hardwood, Laminate, Porcelain Tile
- Windows: Window Treatments
- Has fireplace: No
Interior area
- Total structure area: 3,611
- Total interior livable area: 2,359 sqft
Property
Parking
- Total spaces: 4
- Parking features: Bath In Garage, Boat, Garage Door Opener, Garage Faces Rear, Garage Faces Side, Guest, Off Street, Oversized, Parking Pad, RV Access/Parking, Workshop in Garage
- Attached garage spaces: 4
- Has uncovered spaces: Yes
Features
- Levels: One
- Stories: 1
- Exterior features: Irrigation System, Rain Gutters
Lot
- Size: 1.10 Acres
Details
- Parcel number: R03223182400000030A1
- Zoning: AR2
- Special conditions: None
Construction
Type & style
- Home type: SingleFamily
- Property subtype: Single Family Residence
Materials
- Block, Stone, Stucco
- Foundation: Slab
- Roof: Tile
Condition
- New construction: No
- Year built: 2009
Utilities & green energy
- Sewer: Septic Tank
- Water: Well
- Utilities for property: Cable Connected, Electricity Available, Electricity Connected, Public
Community & neighborhood
Location
- Region: Spring Hill
- Subdivision: HERNANDO HIGHLANDS UNREC
HOA & financial
HOA
- Has HOA: No
Other fees
- Pet fee: $0 monthly
Other financial information
- Total actual rent: 0
Other
Other facts
- Listing terms: Cash,Conventional,FHA,VA Loan
- Ownership: Fee Simple
- Road surface type: Asphalt
Price history
| Date | Event | Price |
|---|---|---|
| 3/21/2025 | Sold | $538,000-2.2%$228/sqft |
Source: | ||
| 2/6/2025 | Pending sale | $549,900$233/sqft |
Source: | ||
| 1/26/2025 | Listed for sale | $549,900$233/sqft |
Source: | ||
| 1/19/2025 | Pending sale | $549,900$233/sqft |
Source: | ||
| 11/24/2024 | Listed for sale | $549,900+77.4%$233/sqft |
Source: | ||
Public tax history
| Year | Property taxes | Tax assessment |
|---|---|---|
| 2024 | $5,616 +2% | $372,629 +3% |
| 2023 | $5,504 +1.5% | $361,776 +3% |
| 2022 | $5,421 -0.9% | $351,239 +3% |
Find assessor info on the county website
Neighborhood: 34609
Nearby schools
GreatSchools rating
- 6/10Pine Grove Elementary SchoolGrades: PK-5Distance: 3.7 mi
- 6/10West Hernando Middle SchoolGrades: 6-8Distance: 3.6 mi
- 2/10Central High SchoolGrades: 9-12Distance: 3.6 mi
Get a cash offer in 3 minutes
Find out how much your home could sell for in as little as 3 minutes with a no-obligation cash offer.
Estimated market value$513,200
Get a cash offer in 3 minutes
Find out how much your home could sell for in as little as 3 minutes with a no-obligation cash offer.
Estimated market value
$513,200



