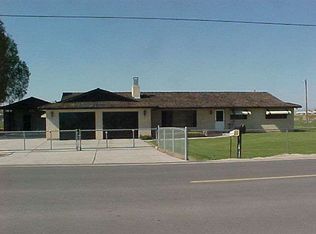Sold
Price Unknown
5403 E Homedale Rd, Caldwell, ID 83607
3beds
2baths
1,568sqft
Single Family Residence
Built in 2010
1 Acres Lot
$482,800 Zestimate®
$--/sqft
$2,028 Estimated rent
Home value
$482,800
$459,000 - $507,000
$2,028/mo
Zestimate® history
Loading...
Owner options
Explore your selling options
What's special
The best of both worlds: This 1-acre hobby farm offers country living and the opportunity for self-sufficient living while being close to town and all the amenities. Custom built in 2010, this home offers a cozy farmhouse feel with custom cabinetry, cozy fireplace & antique clawfoot tub while also offering central vac, 2x6 construction, two living areas, three generously-sized bedrooms, built-ins & storage throughout. Mature landscaping creates a picturesque, private setting and includes 5000 gal. pond, fruit trees, grapes, various trees and flowers to be enjoyed from your huge covered back patio. Chicken coop, pens & shelters for small animals are ready for you to fill with 4-H projects & pets. Large detached garage/shop measures 32x24 is fully insulated, features a high ceiling, separate shop area/storage room measuring 13x32 & attached covered parking. Nice turn around space in driveway, makes for easy RV/trailer space. Come see how great country living can be!
Zillow last checked: 8 hours ago
Listing updated: October 04, 2023 at 10:17am
Listed by:
Kristine Howard 208-880-1877,
Berkshire Hathaway HomeServices Silverhawk Realty
Bought with:
Lorraine Rubio
Berkshire Hathaway HomeServices Silverhawk Realty
Source: IMLS,MLS#: 98885772
Facts & features
Interior
Bedrooms & bathrooms
- Bedrooms: 3
- Bathrooms: 2
- Main level bathrooms: 2
- Main level bedrooms: 3
Primary bedroom
- Level: Main
- Area: 168
- Dimensions: 12 x 14
Bedroom 2
- Level: Main
- Area: 99
- Dimensions: 11 x 9
Bedroom 3
- Level: Main
- Area: 110
- Dimensions: 11 x 10
Dining room
- Level: Main
Family room
- Level: Main
Kitchen
- Level: Main
- Area: 80
- Dimensions: 8 x 10
Living room
- Level: Main
- Area: 330
- Dimensions: 15 x 22
Heating
- Electric, Forced Air
Cooling
- Central Air
Appliances
- Included: Electric Water Heater, Dishwasher, Microwave, Oven/Range Freestanding, Washer, Dryer
Features
- Bed-Master Main Level, Formal Dining, Family Room, Breakfast Bar, Laminate Counters, Number of Baths Main Level: 2
- Has basement: No
- Number of fireplaces: 1
- Fireplace features: One, Insert
Interior area
- Total structure area: 1,568
- Total interior livable area: 1,568 sqft
- Finished area above ground: 1,568
- Finished area below ground: 0
Property
Parking
- Total spaces: 3
- Parking features: Detached, Carport, RV Access/Parking
- Garage spaces: 2
- Carport spaces: 1
- Covered spaces: 3
- Details: Garage: 32x24
Features
- Levels: One
- Patio & porch: Covered Patio/Deck
- Exterior features: Dog Run
Lot
- Size: 1 Acres
- Dimensions: 254.5 x 171.16
- Features: 1 - 4.99 AC, Garden, Horses, Irrigation Available, Chickens, Auto Sprinkler System, Drip Sprinkler System, Full Sprinkler System
Details
- Additional structures: Shed(s)
- Parcel number: R3090500000
- Horses can be raised: Yes
Construction
Type & style
- Home type: SingleFamily
- Property subtype: Single Family Residence
Materials
- Frame
- Foundation: Crawl Space
- Roof: Composition,Architectural Style
Condition
- Year built: 2010
Utilities & green energy
- Sewer: Septic Tank
- Water: Well
Community & neighborhood
Location
- Region: Caldwell
Other
Other facts
- Listing terms: Cash,Conventional
- Ownership: Fee Simple
- Road surface type: Paved
Price history
Price history is unavailable.
Public tax history
| Year | Property taxes | Tax assessment |
|---|---|---|
| 2025 | -- | $449,200 +2.7% |
| 2024 | $2,451 -4.1% | $437,400 -0.3% |
| 2023 | $2,554 -8.2% | $438,900 -5.4% |
Find assessor info on the county website
Neighborhood: 83607
Nearby schools
GreatSchools rating
- 5/10Desert Springs Elementary SchoolGrades: PK-5Distance: 1.9 mi
- 6/10Sage Valley Middle SchoolGrades: 6-8Distance: 1.9 mi
- 3/10Ridgevue High SchoolGrades: 9-12Distance: 3.9 mi
Schools provided by the listing agent
- Elementary: Desert Springs
- Middle: Sage Valley
- High: Ridgevue
- District: Vallivue School District #139
Source: IMLS. This data may not be complete. We recommend contacting the local school district to confirm school assignments for this home.
