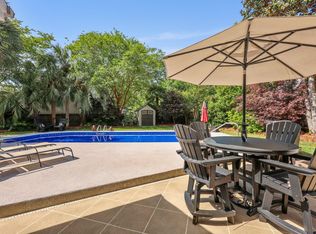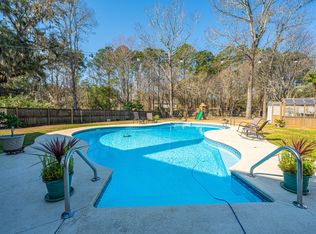Closed
$561,000
5403 Diston Ct, North Charleston, SC 29420
4beds
2,472sqft
Single Family Residence
Built in 1996
8,712 Square Feet Lot
$561,200 Zestimate®
$227/sqft
$2,595 Estimated rent
Home value
$561,200
$528,000 - $595,000
$2,595/mo
Zestimate® history
Loading...
Owner options
Explore your selling options
What's special
Your paradise has been found in this turnkey completely remodeled from top to bottom STUNNER. No expense has been sparred when reimagining this Charleston dream home. New paint throughout, new flooring, a new high-end kitchen, new custom primary ensuite bath and a complete overhaul of the backyard oasis with custom landscaping and sod. 5403 Diston Court in the highly sought out subdivision of Whitehall on a Cul-de-sac in North Charleston! Picture yourself living in vacation mode everyday. This stunning 4-bedroom home with the primary bedroom on the main level boasts luxurious living at its best. Upon entering the home, you're immediately met with 20ft vaulted ceilings and an open floor plan. The spacious inground saltwater pool offers ample time for relaxation, hosting and entertainingImagine the birthday parties and bbq's you could have in this tropical retreat right in the comfort of your own home. Indulge your culinary passions in the large, upgraded kitchen with direct access to the dining room and large open concept living areas. The primary bedroom has double walk in closets and a vaulted ceiling and connects to the ensuite bathroom with double vanity sink, soaking tub, walk-in shower and linen closet. Upstairs you will find a split floorplan with 3 large bedrooms and a shared full bathroom. This home offers everything you have been wanting in a home. The close proximity to downtown Charleston, Charleston International Airport, area beaches and the military base make this home one of the most desirable locations. This home is also within walking distance to area restaurants and very well-known stores making the level of convenience that this home offers extremely rare. Schedule your showing today and make this vacation style home your dream reality and be swimming this spring and summer!
Zillow last checked: 8 hours ago
Listing updated: August 18, 2025 at 11:40am
Listed by:
Better Homes And Gardens Real Estate Palmetto
Bought with:
Carolina One Real Estate
Source: CTMLS,MLS#: 25010496
Facts & features
Interior
Bedrooms & bathrooms
- Bedrooms: 4
- Bathrooms: 3
- Full bathrooms: 2
- 1/2 bathrooms: 1
Heating
- Electric, Heat Pump
Cooling
- Central Air
Appliances
- Laundry: Electric Dryer Hookup, Washer Hookup, Laundry Room
Features
- Ceiling - Cathedral/Vaulted, Ceiling - Smooth, Tray Ceiling(s), High Ceilings, Garden Tub/Shower, Walk-In Closet(s), Ceiling Fan(s), Eat-in Kitchen, Formal Living, Entrance Foyer, Pantry
- Flooring: Carpet, Ceramic Tile, Luxury Vinyl
- Doors: Some Storm Door(s)
- Windows: Storm Window(s), Window Treatments
- Number of fireplaces: 1
- Fireplace features: Living Room, One
Interior area
- Total structure area: 2,472
- Total interior livable area: 2,472 sqft
Property
Parking
- Total spaces: 2
- Parking features: Garage, Attached, Off Street, Garage Door Opener
- Attached garage spaces: 2
Features
- Levels: Two
- Stories: 2
- Entry location: Ground Level
- Patio & porch: Deck, Patio, Covered, Porch
- Exterior features: Stoop
- Has private pool: Yes
- Pool features: In Ground
- Fencing: Privacy,Wood
Lot
- Size: 8,712 sqft
- Features: 0 - .5 Acre, Cul-De-Sac, High, Interior Lot, Level
Details
- Parcel number: 1711506018000
Construction
Type & style
- Home type: SingleFamily
- Architectural style: Traditional
- Property subtype: Single Family Residence
Materials
- Brick Veneer, Vinyl Siding
- Foundation: Slab
- Roof: Architectural,Asphalt
Condition
- New construction: No
- Year built: 1996
Utilities & green energy
- Sewer: Public Sewer
- Water: Public
- Utilities for property: Dominion Energy, Dorchester Cnty Water and Sewer Dept, N Chas Sewer District
Community & neighborhood
Community
- Community features: Pool, Tennis Court(s), Walk/Jog Trails
Location
- Region: North Charleston
- Subdivision: Whitehall
Other
Other facts
- Listing terms: Any
Price history
| Date | Event | Price |
|---|---|---|
| 6/13/2025 | Sold | $561,000-3.1%$227/sqft |
Source: | ||
| 4/17/2025 | Listed for sale | $579,000+20.1%$234/sqft |
Source: | ||
| 4/23/2024 | Sold | $482,000-2.6%$195/sqft |
Source: | ||
| 4/3/2024 | Contingent | $494,999$200/sqft |
Source: | ||
| 4/2/2024 | Listed for sale | $494,999+35.6%$200/sqft |
Source: | ||
Public tax history
| Year | Property taxes | Tax assessment |
|---|---|---|
| 2024 | -- | $14,694 +1.1% |
| 2023 | -- | $14,534 |
| 2022 | -- | $14,534 |
Find assessor info on the county website
Neighborhood: 29420
Nearby schools
GreatSchools rating
- 4/10Eagle Nest Elementary SchoolGrades: PK-5Distance: 0.5 mi
- 3/10River Oaks Middle SchoolGrades: 6-8Distance: 0.6 mi
- 8/10Fort Dorchester High SchoolGrades: 9-12Distance: 1.2 mi
Schools provided by the listing agent
- Elementary: Eagle Nest
- Middle: River Oaks
- High: Ft. Dorchester
Source: CTMLS. This data may not be complete. We recommend contacting the local school district to confirm school assignments for this home.
Get a cash offer in 3 minutes
Find out how much your home could sell for in as little as 3 minutes with a no-obligation cash offer.
Estimated market value
$561,200
Get a cash offer in 3 minutes
Find out how much your home could sell for in as little as 3 minutes with a no-obligation cash offer.
Estimated market value
$561,200

