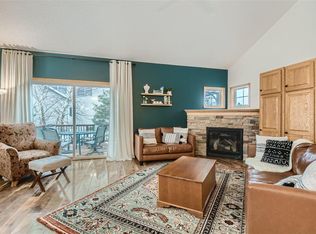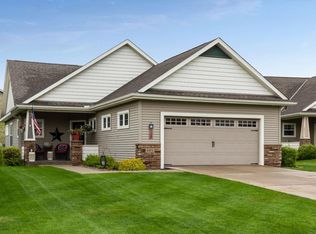Closed
$369,900
5403 Cinnamon Point, Mayer, MN 55360
3beds
3,110sqft
Single Family Residence
Built in 2006
10,018.8 Square Feet Lot
$424,700 Zestimate®
$119/sqft
$2,508 Estimated rent
Home value
$424,700
$403,000 - $446,000
$2,508/mo
Zestimate® history
Loading...
Owner options
Explore your selling options
What's special
Spectacular one level living in Fieldstone. This rare rambler offers everything that you need for day-to-day living on the first floor including a spectacular Sun Room. Enjoy the open floor plan, vaulted ceilings, and a gas fireplace with stone surround. The luxurious primary bedroom features hardwood floors, a walk-in closet, and an ensuite bath with dual sinks, jetted tub, and walk-in shower. Main level laundry room doubles as a mud-room with access to the attached two car garage. The walk-out lower level features a huge Family Room, a third bedroom, and ¾ bath. This huge storage room has lots of cabinetry, and a handy work bench. The lower level also features a brand new paver patio and offers views of your lush private back yard. The property borders Mayer Discovery Park with walking trails, playground, and basketball court. A one year home warranty is included, and a quick close is possible. Welcome home!
Zillow last checked: 8 hours ago
Listing updated: October 11, 2025 at 10:12pm
Listed by:
Scott E Stevenson 612-965-9586,
Coldwell Banker Realty
Bought with:
Colleen Johnson
RE/MAX Advantage Plus
Source: NorthstarMLS as distributed by MLS GRID,MLS#: 6509039
Facts & features
Interior
Bedrooms & bathrooms
- Bedrooms: 3
- Bathrooms: 3
- Full bathrooms: 2
- 3/4 bathrooms: 1
Bedroom 1
- Level: Main
- Area: 182 Square Feet
- Dimensions: 14x13
Bedroom 2
- Level: Main
- Area: 144 Square Feet
- Dimensions: 12x12
Bedroom 3
- Level: Lower
- Area: 180 Square Feet
- Dimensions: 15x12
Dining room
- Level: Main
- Area: 132 Square Feet
- Dimensions: 12x11
Family room
- Level: Lower
- Area: 420 Square Feet
- Dimensions: 21x20
Kitchen
- Level: Main
- Area: 132 Square Feet
- Dimensions: 12x11
Laundry
- Level: Main
- Area: 56 Square Feet
- Dimensions: 8x7
Living room
- Level: Main
- Area: 252 Square Feet
- Dimensions: 21x12
Patio
- Level: Lower
- Area: 120 Square Feet
- Dimensions: 12x10
Porch
- Level: Main
- Area: 210 Square Feet
- Dimensions: 21x10
Heating
- Forced Air
Cooling
- Central Air
Appliances
- Included: Dishwasher, Disposal, Dryer, Exhaust Fan, Gas Water Heater, Microwave, Range, Refrigerator, Stainless Steel Appliance(s), Washer
Features
- Basement: Finished,Full,Partially Finished,Sump Pump,Walk-Out Access
- Number of fireplaces: 1
- Fireplace features: Gas, Living Room, Stone
Interior area
- Total structure area: 3,110
- Total interior livable area: 3,110 sqft
- Finished area above ground: 1,660
- Finished area below ground: 1,114
Property
Parking
- Total spaces: 2
- Parking features: Attached, Concrete, Garage Door Opener
- Attached garage spaces: 2
- Has uncovered spaces: Yes
- Details: Garage Dimensions (21x22)
Accessibility
- Accessibility features: Grab Bars In Bathroom
Features
- Levels: One
- Stories: 1
- Patio & porch: Patio
- Pool features: None
- Fencing: None
Lot
- Size: 10,018 sqft
- Dimensions: 50 x 140 x 90 x 187
- Features: Wooded
Details
- Foundation area: 1450
- Parcel number: 502100090
- Zoning description: Residential-Single Family
Construction
Type & style
- Home type: SingleFamily
- Property subtype: Single Family Residence
Materials
- Brick/Stone, Vinyl Siding
- Roof: Age Over 8 Years
Condition
- Age of Property: 19
- New construction: No
- Year built: 2006
Utilities & green energy
- Electric: Circuit Breakers, 100 Amp Service
- Gas: Natural Gas
- Sewer: City Sewer/Connected
- Water: City Water/Connected
Community & neighborhood
Location
- Region: Mayer
- Subdivision: Fieldstone
HOA & financial
HOA
- Has HOA: Yes
- HOA fee: $225 annually
- Services included: Other
- Association name: Fieldstone HOA Board
- Association phone: 612-965-9586
Price history
| Date | Event | Price |
|---|---|---|
| 1/22/2025 | Sold | $369,900$119/sqft |
Source: Public Record | ||
| 10/11/2024 | Sold | $369,900$119/sqft |
Source: | ||
| 9/25/2024 | Pending sale | $369,900$119/sqft |
Source: | ||
| 9/4/2024 | Price change | $369,900-1.3%$119/sqft |
Source: | ||
| 8/12/2024 | Price change | $374,900-3.8%$121/sqft |
Source: | ||
Public tax history
| Year | Property taxes | Tax assessment |
|---|---|---|
| 2024 | $4,652 -4.4% | $435,800 +4.3% |
| 2023 | $4,866 +6.2% | $417,700 +0.8% |
| 2022 | $4,582 +0.4% | $414,400 +20.4% |
Find assessor info on the county website
Neighborhood: 55360
Nearby schools
GreatSchools rating
- 9/10Watertown-Mayer Elementary SchoolGrades: K-4Distance: 5.3 mi
- 8/10Watertown-Mayer Middle SchoolGrades: 5-8Distance: 5.4 mi
- 8/10Watertown Mayer High SchoolGrades: 9-12Distance: 5.4 mi

Get pre-qualified for a loan
At Zillow Home Loans, we can pre-qualify you in as little as 5 minutes with no impact to your credit score.An equal housing lender. NMLS #10287.
Sell for more on Zillow
Get a free Zillow Showcase℠ listing and you could sell for .
$424,700
2% more+ $8,494
With Zillow Showcase(estimated)
$433,194
