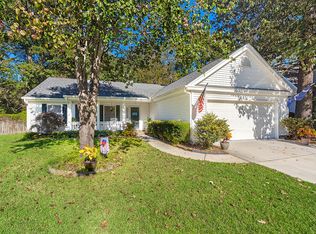Cozy Cape Cod home on over 1/3 of an acre, offers plenty of room for living and entertaining. Dramatic sloping ceilings add architectural interest to the interior as well as extra light and a more spacious feel. It also allows for the heat of the wood burning fireplace in the family room to rise and flow to the upstairs bedrooms. The front entrance welcomes you to the ceramic tiled central foyer. Immediately to your left is the short hallway to the powder room, laundry room and garage. To your right, the ceramic tile continues to spill over into the formal dining area with direct access to the kitchen for convenience. The kitchen has an informal nook and an abundance of cabinets for storage and windows that make it cheery and bright. The kitchen flows into the family room through an Eating bar, detailed with ceramic tile top and imbedded motif. The focal point of the family room is the brick fireplace with mahogany mantel that matches the 5" wood laminate flooring. While the dark wood and brick make the room warm and inviting, the fireplace is also flanked by windows overlooking the expansive backyard allowing for natural light to fill the room. The master bedroom is located on the main floor and overlooks the privacy of your backyard. The master bedroom boosts sloping ceilings and mahogany wood floors as well.. Master bath has ceramic tile flooring,garden tub, separate shower stall and walk in closet. Second story balcony overlooks the family room and separates bedrooms 2&3. Bedroom 2 has extra storage space and a partial chalk board wall,which makes it a great room for your child or for an office space. Both bedrooms share a common full bath that finish the second floor. 6' wood fence allows for privacy. Side entrance from street allows you to store a boat or RV. Water garden and mature trees provide peace and tranquility...or invite a hundred guests, this home is great for entertaining. Low HOA fee's,year covers street lighting & landscaping/maintenance of common
This property is off market, which means it's not currently listed for sale or rent on Zillow. This may be different from what's available on other websites or public sources.
