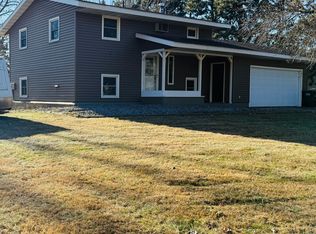Closed
$305,000
5403 398th St, Rice, MN 56367
4beds
2,642sqft
Single Family Residence
Built in 1971
0.73 Acres Lot
$290,700 Zestimate®
$115/sqft
$2,269 Estimated rent
Home value
$290,700
$259,000 - $326,000
$2,269/mo
Zestimate® history
Loading...
Owner options
Explore your selling options
What's special
This 4-bed, 2-bath, 2-attached garage stall home is certain to impress and it's situated on a level .73 acre lot in the Sartell School District! The property includes a large deck for outdoor enjoyment! The lower level is a walkout with patio area! The 2024, 12x20 shed is included! New roof in 2023! New boiler in 2022! New pressure tank in 2023! The great room and both bathrooms have recently been completely remodeled! The windows are high quality! Other recent updates include flooring, fixtures and paint! The home is located on a quiet dead end street! You don't want to miss this opportunity! Schedule your showing today!
Zillow last checked: 8 hours ago
Listing updated: March 12, 2025 at 07:35am
Listed by:
Gavin Henry 320-237-7342,
Premier Real Estate Services
Bought with:
Christopher Goering
Shrewd Real Estate
Source: NorthstarMLS as distributed by MLS GRID,MLS#: 6649746
Facts & features
Interior
Bedrooms & bathrooms
- Bedrooms: 4
- Bathrooms: 2
- Full bathrooms: 1
- 3/4 bathrooms: 1
Bedroom 1
- Level: Upper
- Area: 120 Square Feet
- Dimensions: 12x10
Bedroom 2
- Level: Upper
- Area: 120 Square Feet
- Dimensions: 12x10
Bedroom 3
- Level: Lower
- Area: 126 Square Feet
- Dimensions: 14x9
Bedroom 4
- Level: Lower
- Area: 110 Square Feet
- Dimensions: 11x10
Dining room
- Level: Upper
- Area: 63 Square Feet
- Dimensions: 9x7
Family room
- Level: Lower
- Area: 252 Square Feet
- Dimensions: 21x12
Great room
- Level: Upper
- Area: 360 Square Feet
- Dimensions: 20x18
Kitchen
- Level: Upper
- Area: 90 Square Feet
- Dimensions: 10x9
Living room
- Level: Upper
- Area: 231 Square Feet
- Dimensions: 21x11
Heating
- Boiler, Hot Water
Cooling
- Ductless Mini-Split
Appliances
- Included: Dishwasher, Dryer, Range, Refrigerator, Washer, Water Softener Owned
Features
- Basement: Finished,Full,Walk-Out Access
- Number of fireplaces: 1
- Fireplace features: Gas, Living Room
Interior area
- Total structure area: 2,642
- Total interior livable area: 2,642 sqft
- Finished area above ground: 1,321
- Finished area below ground: 961
Property
Parking
- Total spaces: 2
- Parking features: Attached
- Attached garage spaces: 2
- Details: Garage Dimensions (22x24)
Accessibility
- Accessibility features: None
Features
- Levels: Multi/Split
- Patio & porch: Deck, Patio
Lot
- Size: 0.73 Acres
- Dimensions: 114 x 278
Details
- Additional structures: Storage Shed
- Foundation area: 1321
- Parcel number: 04024940000
- Zoning description: Residential-Single Family
Construction
Type & style
- Home type: SingleFamily
- Property subtype: Single Family Residence
Materials
- Vinyl Siding
- Roof: Age 8 Years or Less
Condition
- Age of Property: 54
- New construction: No
- Year built: 1971
Utilities & green energy
- Electric: Circuit Breakers
- Gas: Natural Gas
- Sewer: Private Sewer
- Water: Well
Community & neighborhood
Location
- Region: Rice
- Subdivision: West River Road Add
HOA & financial
HOA
- Has HOA: No
Other
Other facts
- Road surface type: Paved
Price history
| Date | Event | Price |
|---|---|---|
| 3/10/2025 | Sold | $305,000+1.7%$115/sqft |
Source: | ||
| 2/22/2025 | Pending sale | $299,900$114/sqft |
Source: | ||
| 1/24/2025 | Listed for sale | $299,900+11.1%$114/sqft |
Source: | ||
| 4/16/2021 | Sold | $270,000-1.8%$102/sqft |
Source: | ||
| 4/1/2021 | Pending sale | $275,000$104/sqft |
Source: | ||
Public tax history
| Year | Property taxes | Tax assessment |
|---|---|---|
| 2024 | $2,618 +2.9% | $259,100 +5.9% |
| 2023 | $2,544 +12% | $244,700 +25.6% |
| 2022 | $2,272 | $194,800 |
Find assessor info on the county website
Neighborhood: 56367
Nearby schools
GreatSchools rating
- NAOak Ridge Elementary SchoolGrades: PK-KDistance: 3 mi
- 8/10Sartell Middle SchoolGrades: 6-8Distance: 4.9 mi
- 9/10Sartell Senior High SchoolGrades: 9-12Distance: 2.7 mi
Get a cash offer in 3 minutes
Find out how much your home could sell for in as little as 3 minutes with a no-obligation cash offer.
Estimated market value$290,700
Get a cash offer in 3 minutes
Find out how much your home could sell for in as little as 3 minutes with a no-obligation cash offer.
Estimated market value
$290,700
