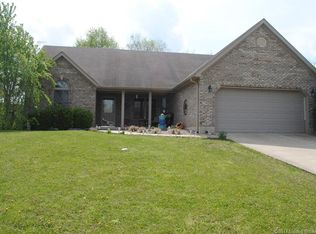Sold for $321,500 on 05/01/23
$321,500
5402 Sky Ridge Road, Charlestown, IN 47111
3beds
1,537sqft
Single Family Residence
Built in 2003
0.45 Acres Lot
$353,700 Zestimate®
$209/sqft
$2,073 Estimated rent
Home value
$353,700
$336,000 - $371,000
$2,073/mo
Zestimate® history
Loading...
Owner options
Explore your selling options
What's special
If you are looking for move in ready, this is it... Beautifully maintained 3 bed 2 bath split floor plan with a full walkout basement & a gorgeous sunroom that can be used year round. Located in a cul de sac in the back of desirable Skyline Acres conveniently located near the East End bridge, this home has everything you need on the 1st level & has a beautiful wood-like setting. Walking in the front door is a nice foyer area with an updated eat in kitchen including quartz countertops, pantry with pull out shelves, double oven, engineered hardwood & stainless steel appliances that all remain. The laundry room is off the kitchen & the attached 2 car garage area. The large owners suite features a tray ceiling & walk-in closet with an updated bathroom. The two secondary bedrooms are on the other side for privacy with one featuring a large bay window & the other has a walk-in closet. The sunroom addition is amazing, almost bringing the outside in and has a separate mini split for heating and cooling. The deck is right off the sunroom so it's perfect for entertaining! The walkout basement is unfinished & plumbed for a 3rd bathroom & has potential for another bedroom, living space or a home gym. Walkout opens to the covered patio area & an amazing backyard that backs up to a field & wooded area. Shed in the backyard will remain. AC unit new in 2022. Square footage, taxes, & school systems are to be verified by the buyer(s) or Buyer's Agent if critical to the buyer(s).
Zillow last checked: 8 hours ago
Listing updated: May 03, 2023 at 08:33am
Listed by:
Staci Flispart,
Schuler Bauer Real Estate Services ERA Powered (N
Bought with:
Sara McNally, RB22000571
Homepage Realty
Source: SIRA,MLS#: 202306152 Originating MLS: Southern Indiana REALTORS Association
Originating MLS: Southern Indiana REALTORS Association
Facts & features
Interior
Bedrooms & bathrooms
- Bedrooms: 3
- Bathrooms: 2
- Full bathrooms: 2
Bedroom
- Description: Flooring: Carpet
- Level: First
- Dimensions: 11 x 11
Bedroom
- Description: Flooring: Carpet
- Level: First
- Dimensions: 11 x 11
Primary bathroom
- Description: Flooring: Carpet
- Level: First
- Dimensions: 13 x 15
Dining room
- Description: Flooring: Engineered Hardwood
- Level: First
- Dimensions: 13 x 11
Other
- Description: Flooring: Tile
- Level: First
Other
- Description: Flooring: Tile
- Level: First
Kitchen
- Description: Flooring: Engineered Hardwood
- Level: First
- Dimensions: 11 x 8
Living room
- Description: Flooring: Carpet
- Level: First
- Dimensions: 13 x 17
Heating
- Forced Air
Cooling
- Central Air
Appliances
- Included: Dryer, Dishwasher, Microwave, Oven, Range, Refrigerator, Washer
- Laundry: Main Level, Laundry Room
Features
- Breakfast Bar, Ceiling Fan(s), Eat-in Kitchen, Bath in Primary Bedroom, Main Level Primary, Open Floorplan, Pantry, Cable TV, Utility Room, Vaulted Ceiling(s), Walk-In Closet(s), Sun Room
- Windows: Blinds
- Basement: Full,Unfinished,Walk-Out Access
- Has fireplace: No
Interior area
- Total structure area: 1,537
- Total interior livable area: 1,537 sqft
- Finished area above ground: 1,537
- Finished area below ground: 0
Property
Parking
- Total spaces: 2
- Parking features: Attached, Garage
- Attached garage spaces: 2
- Has uncovered spaces: Yes
Features
- Levels: One
- Stories: 1
- Patio & porch: Deck, Patio
- Exterior features: Deck, Landscaping, Landscape Lights, Paved Driveway, Patio
Lot
- Size: 0.45 Acres
- Features: Cul-De-Sac, Wooded
Details
- Additional structures: Shed(s)
- Parcel number: 104409100041000042
- Zoning: Residential
- Zoning description: Residential
Construction
Type & style
- Home type: SingleFamily
- Architectural style: One Story
- Property subtype: Single Family Residence
Materials
- Brick, Frame
- Foundation: Poured
Condition
- New construction: No
- Year built: 2003
Utilities & green energy
- Sewer: Public Sewer
- Water: Connected, Public
Community & neighborhood
Security
- Security features: Radon Mitigation System
Location
- Region: Charlestown
- Subdivision: Skyline Acres
HOA & financial
HOA
- Has HOA: Yes
- HOA fee: $60 annually
Other
Other facts
- Listing terms: Cash,Conventional,FHA,VA Loan
- Road surface type: Paved
Price history
| Date | Event | Price |
|---|---|---|
| 5/1/2023 | Sold | $321,500+0.5%$209/sqft |
Source: | ||
| 3/6/2023 | Pending sale | $319,900$208/sqft |
Source: | ||
| 3/1/2023 | Listed for sale | $319,900+71.2%$208/sqft |
Source: | ||
| 8/16/2013 | Sold | $186,900$122/sqft |
Source: | ||
Public tax history
| Year | Property taxes | Tax assessment |
|---|---|---|
| 2024 | $3,202 -48.3% | $340,200 +7.4% |
| 2023 | $6,192 +13.3% | $316,700 +2.2% |
| 2022 | $5,464 +8.4% | $309,900 +13.3% |
Find assessor info on the county website
Neighborhood: 47111
Nearby schools
GreatSchools rating
- 7/10Utica Elementary SchoolGrades: PK-5Distance: 4.1 mi
- 6/10River Valley Middle SchoolGrades: 6-8Distance: 4.4 mi
- 4/10Jeffersonville High SchoolGrades: 9-12Distance: 5.2 mi

Get pre-qualified for a loan
At Zillow Home Loans, we can pre-qualify you in as little as 5 minutes with no impact to your credit score.An equal housing lender. NMLS #10287.
Sell for more on Zillow
Get a free Zillow Showcase℠ listing and you could sell for .
$353,700
2% more+ $7,074
With Zillow Showcase(estimated)
$360,774